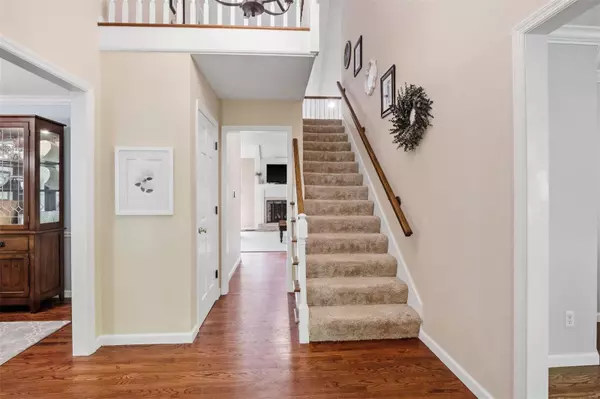For more information regarding the value of a property, please contact us for a free consultation.
1604 Featherstone DR Town And Country, MO 63131
Want to know what your home might be worth? Contact us for a FREE valuation!

Our team is ready to help you sell your home for the highest possible price ASAP
Key Details
Sold Price $850,000
Property Type Single Family Home
Sub Type Residential
Listing Status Sold
Purchase Type For Sale
Square Footage 3,507 sqft
Price per Sqft $242
Subdivision Mason Valley Estates Two
MLS Listing ID 23018522
Sold Date 06/16/23
Style Other
Bedrooms 4
Full Baths 3
Half Baths 1
Construction Status 52
Year Built 1971
Building Age 52
Lot Size 1.136 Acres
Acres 1.1364
Lot Dimensions 1.136
Property Description
Executive home featuring 4 beds/4 baths and 3500 finished sqft located in picturesque Mason Valley. Semi-open floor plan features a vaulted family room opening to an eat-in kitchen with granite countertops, a Viking gas stove, and a center island. Main floor Primary bedroom with ensuite featuring a shower and tub. The gorgeous 1+ acre yard features an in-ground sprinkler system and entertainment space with landscape lighting. The deck, patio & fenced yard is accessible from the kitchen and the finished lower level. The lower level of the home features a rec room with a kitchenette with granite and a full-size refrigerator, full bath and bonus room for an office or additional sleeping location. The home is a short walk to Queeny Park featuring 564 acres of mixed-use trails, a dog park, a playground, tennis courts, fishing and more. This home is located in a neighborhood that has a bike parade, picnics, food trucks, tennis tournament, egg hunt, cocktail parties & more.
Location
State MO
County St Louis
Area Parkway West
Rooms
Basement Full
Interior
Interior Features Wet Bar
Heating Forced Air
Cooling Electric
Fireplaces Number 1
Fireplaces Type Full Masonry
Fireplace Y
Exterior
Garage true
Garage Spaces 2.0
Waterfront false
Parking Type Attached Garage, Garage Door Opener, Rear/Side Entry, Workshop in Garage
Private Pool false
Building
Lot Description Fencing
Story 1.5
Sewer Public Sewer
Water Public
Architectural Style Traditional
Level or Stories One and One Half
Structure Type Brick Veneer
Construction Status 52
Schools
Elementary Schools Mason Ridge Elem.
Middle Schools West Middle
High Schools Parkway West High
School District Parkway C-2
Others
Ownership Private
Acceptable Financing Cash Only, Conventional
Listing Terms Cash Only, Conventional
Special Listing Condition None
Read Less
Bought with John Cochran
GET MORE INFORMATION




