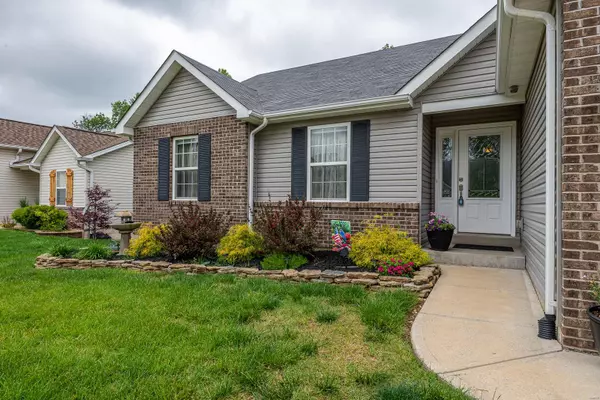For more information regarding the value of a property, please contact us for a free consultation.
615 Louisbourg DR Hillsboro, MO 63050
Want to know what your home might be worth? Contact us for a FREE valuation!

Our team is ready to help you sell your home for the highest possible price ASAP
Key Details
Sold Price $280,000
Property Type Single Family Home
Sub Type Residential
Listing Status Sold
Purchase Type For Sale
Square Footage 1,487 sqft
Price per Sqft $188
Subdivision Lockeport Lndg 02
MLS Listing ID 23027982
Sold Date 06/20/23
Style Ranch
Bedrooms 3
Full Baths 2
Construction Status 7
HOA Fees $35/ann
Year Built 2016
Building Age 7
Lot Size 0.260 Acres
Acres 0.26
Lot Dimensions 70x160x70x160
Property Description
OPEN HOUSE CANCELED! Your home search stops with this GORGEOUS ranch! Pristine landscaping welcomes you to a covered front entry way and foyer where your breath is sure to be taken away by the updated interior. The open living/dining/kitchen areas showcase the luxury (new)wood flooring, vaulted ceiling, and custom kitchen offering granite countertops, 42 inch cabinetry w/ pantry, stainless appliances, and fabulous lighting with bay window access to the deck which overlooks the fenced back yard.This home has a main floor primary on-suite with double vanity and walk-in shower PLUS walk-in closet. There 2 additional bedrooms with a 2nd full bath which offers shower/tub combo. Full, dry basement is a blank slate for additional bedrooms and bathroom (2 egress windows and rough-in) that has walk-out access to the oversized patio and fenced portion of the yard. Property extends past the fenced portion and ends in the woods for added privacy while living within a subdivision.
Location
State MO
County Jefferson
Area Hillsboro
Rooms
Basement Concrete, Full, Concrete, Bath/Stubbed, Sump Pump, Unfinished, Walk-Out Access
Interior
Interior Features Open Floorplan, Carpets, Vaulted Ceiling, Walk-in Closet(s), Some Wood Floors
Heating Forced Air
Cooling Ceiling Fan(s), Electric
Fireplace Y
Appliance Dishwasher, Disposal, Electric Oven, Refrigerator, Stainless Steel Appliance(s)
Exterior
Parking Features true
Garage Spaces 2.0
Private Pool false
Building
Lot Description Backs to Trees/Woods, Fencing, Level Lot, Sidewalks, Streetlights
Story 1
Sewer Public Sewer
Water Public
Architectural Style Traditional
Level or Stories One
Structure Type Brk/Stn Veneer Frnt, Vinyl Siding
Construction Status 7
Schools
Elementary Schools Hillsboro Elem.
Middle Schools Hillsboro Jr. High
High Schools Hillsboro High
School District Hillsboro R-Iii
Others
Ownership Private
Acceptable Financing Cash Only, Conventional, FHA, Government, USDA, VA
Listing Terms Cash Only, Conventional, FHA, Government, USDA, VA
Special Listing Condition None
Read Less
Bought with Cheryl McClain
GET MORE INFORMATION




