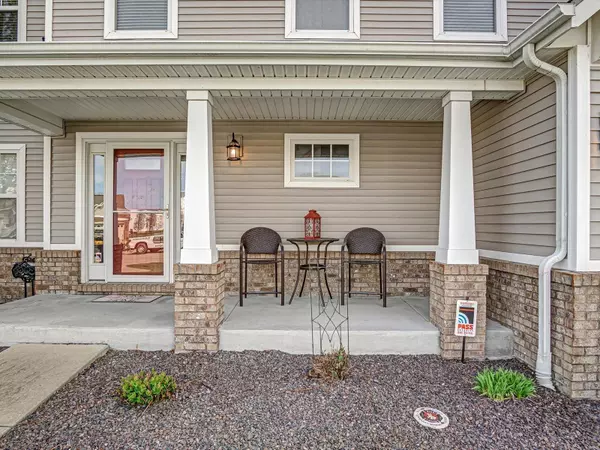For more information regarding the value of a property, please contact us for a free consultation.
2609 Cambury CT Shiloh, IL 62221
Want to know what your home might be worth? Contact us for a FREE valuation!

Our team is ready to help you sell your home for the highest possible price ASAP
Key Details
Sold Price $404,000
Property Type Single Family Home
Sub Type Residential
Listing Status Sold
Purchase Type For Sale
Square Footage 3,024 sqft
Price per Sqft $133
Subdivision Final Greystone Estates
MLS Listing ID 23017648
Sold Date 06/20/23
Style Other
Bedrooms 4
Full Baths 3
Half Baths 1
Construction Status 12
HOA Fees $37/ann
Year Built 2011
Building Age 12
Lot Size 9,583 Sqft
Acres 0.22
Lot Dimensions .22
Property Description
This stunning home in Greystone Estates, boasts over 3,000 sq ft of living space and an impressive floor plan. Natural light flows abundantly through the main level's windows, while the living room seamlessly connects to the eat-in kitchen. The kitchen features a custom island, staggered cabinets with molding, a nice pantry, and brand new stainless steel appliances, as well as new countertops and a new tile floor throughout the main level. Upstairs, you'll find a lovely loft area, three bedrooms and two full bathrooms. The partially finished basement provides ample space for storage, along with a fourth bedroom, full bathroom with a tiled surround tub/shower, and a large family room. The backyard is fenced and features a nice-sized patio w/ a hot tub and a man door for easy access to the garage. Other features include a three-car tandem garage, main level laundry, new roof, tankless water heater neighborhood pool, and convenient access to Scott AFB or the interstate.
Location
State IL
County St Clair-il
Rooms
Basement Bathroom in LL, Egress Window(s), Partially Finished, Rec/Family Area, Sump Pump
Interior
Interior Features Open Floorplan
Heating Forced Air
Cooling Electric
Fireplaces Type None
Fireplace Y
Appliance Dishwasher, Electric Oven, Refrigerator, Stainless Steel Appliance(s), Water Softener
Exterior
Garage true
Garage Spaces 2.0
Amenities Available Spa/Hot Tub
Waterfront false
Parking Type Attached Garage, Workshop in Garage
Private Pool false
Building
Lot Description Cul-De-Sac, Fencing, Level Lot, Sidewalks
Story 2
Sewer Public Sewer
Water Public
Architectural Style Craftsman
Level or Stories Two
Structure Type Brick Veneer, Vinyl Siding
Construction Status 12
Schools
Elementary Schools Whiteside Dist 115
Middle Schools Whiteside Dist 115
High Schools Belleville High School-East
School District Whiteside Dist 115
Others
Ownership Owner by Contract
Acceptable Financing Cash Only, Conventional, FHA, USDA, VA
Listing Terms Cash Only, Conventional, FHA, USDA, VA
Special Listing Condition Owner Occupied, None
Read Less
Bought with Whitney Wisnasky-Bettorf
GET MORE INFORMATION




