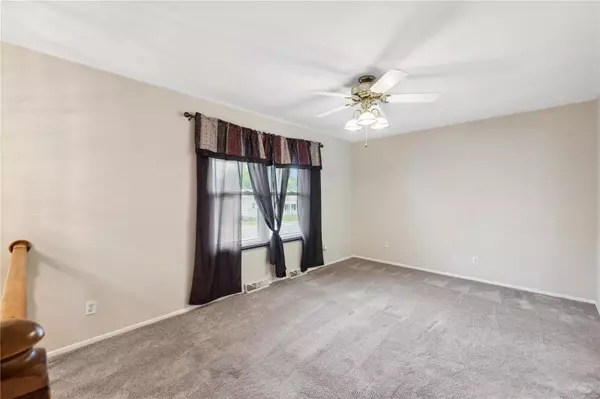For more information regarding the value of a property, please contact us for a free consultation.
2113 Ridgedale DR High Ridge, MO 63049
Want to know what your home might be worth? Contact us for a FREE valuation!

Our team is ready to help you sell your home for the highest possible price ASAP
Key Details
Sold Price $179,900
Property Type Single Family Home
Sub Type Residential
Listing Status Sold
Purchase Type For Sale
Square Footage 864 sqft
Price per Sqft $208
Subdivision Ridgedale
MLS Listing ID 23027601
Sold Date 06/20/23
Style Split Foyer
Bedrooms 3
Full Baths 2
Construction Status 53
Year Built 1970
Building Age 53
Lot Size 0.820 Acres
Acres 0.82
Lot Dimensions 101x341
Property Description
2113 Ridgedale Drive offers serenity at its best. This stately split-level home offers comfortable and efficient living space in a beautiful nature setting. Natural light brightens the spacious living room where you can relax or entertain with family and friends. The wood-look vinyl flooring in the large eat-in kitchen compliments the striking contrast of white cabinets and dark, solid surface countertops. A sliding door leads onto the pergola covered deck and beautiful country view. Also on this level are 2 bedrooms with good sized closets and a full bath. An additional bedroom and full bath are in the partially finished lower level with a large family room. Storage and laundry are in the unfinished area. The garage is truly oversized at 15 X 22. The gently sloping back yard is where the magic happens, where incredible views of wildlife are on display daily. Enjoy the tranquility of a quiet street and an excellent opportunity to commune with nature.
Location
State MO
County Jefferson
Area Northwest
Rooms
Basement Bathroom in LL, Partially Finished, Concrete, Rec/Family Area, Sump Pump, Walk-Out Access
Interior
Interior Features Carpets, Window Treatments
Heating Forced Air
Cooling Attic Fan, Ceiling Fan(s), Electric, Other
Fireplace Y
Appliance Central Vacuum, Dishwasher, Dryer, Gas Cooktop, Microwave, Gas Oven, Refrigerator, Stainless Steel Appliance(s), Washer
Exterior
Garage true
Garage Spaces 1.0
Amenities Available Spa/Hot Tub
Waterfront false
Parking Type Attached Garage, Oversized
Private Pool false
Building
Lot Description Backs to Trees/Woods, Streetlights
Sewer Septic Tank
Water Public
Architectural Style Traditional
Level or Stories Multi/Split
Structure Type Other
Construction Status 53
Schools
Elementary Schools Brennan Woods Elem.
Middle Schools Wood Ridge Middle School
High Schools Northwest High
School District Northwest R-I
Others
Ownership Private
Acceptable Financing Cash Only, Conventional
Listing Terms Cash Only, Conventional
Special Listing Condition Owner Occupied, None
Read Less
Bought with Ryan Koppy
GET MORE INFORMATION




