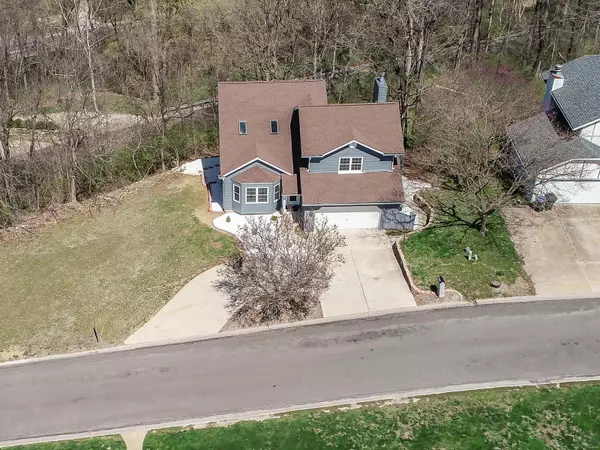For more information regarding the value of a property, please contact us for a free consultation.
2130 Stone Gate DR Dupo, IL 62239
Want to know what your home might be worth? Contact us for a FREE valuation!

Our team is ready to help you sell your home for the highest possible price ASAP
Key Details
Sold Price $330,000
Property Type Single Family Home
Sub Type Residential
Listing Status Sold
Purchase Type For Sale
Square Footage 2,986 sqft
Price per Sqft $110
Subdivision Stone Gate Hills
MLS Listing ID 23018185
Sold Date 06/23/23
Style Other
Bedrooms 4
Full Baths 3
Half Baths 1
Construction Status 37
Year Built 1986
Building Age 37
Lot Size 0.600 Acres
Acres 0.6
Lot Dimensions 138 x 249 x 275 x 45 x 36
Property Description
Completely remodeled two-story with a walkout basement and wooded view. This home is immaculate like new construction feel. The front door opens into a bright open-concept living room with a vaulted ceiling. Just adjacent is a separate dining room and kitchen updated with granite countertops, stainless steel appliances, and a large butterfly island housing the range. The hearth room boasts a beautiful brick, floor-to-ceiling fireplace and opens to an outdoor deck overlooking the woods. The staircase and open catwalk lead to 3 upper level bedrooms and 2 full baths. The primary bedroom features dual closets and its own ensuite bathroom with a stylish barn door, garden tub, dual vanity, and tile shower. The walkout basement offers tons of additional living space with a huge laundry room, family/recreational room, 4th bedroom, 4th bathroom, and walk-out to the lower, private outdoor patio.
Location
State IL
County St Clair-il
Rooms
Basement Bathroom in LL, Full, Partially Finished, Rec/Family Area, Sleeping Area, Walk-Out Access
Interior
Interior Features Cathedral Ceiling(s)
Heating Electronic Air Fltrs, Zoned
Cooling Electric
Fireplaces Number 1
Fireplaces Type Woodburning Fireplce
Fireplace Y
Exterior
Garage true
Garage Spaces 2.0
Waterfront false
Parking Type Attached Garage
Private Pool false
Building
Lot Description Backs to Trees/Woods, Corner Lot, Streetlights
Story 1.5
Sewer Public Sewer
Water Public
Architectural Style Other
Level or Stories One and One Half
Structure Type Brick Veneer
Construction Status 37
Schools
Elementary Schools Dupo Dist 196
Middle Schools Dupo Dist 196
High Schools Dupo
School District Dupo Dist 196
Others
Ownership Private
Acceptable Financing Cash Only, Conventional, FHA, USDA, VA
Listing Terms Cash Only, Conventional, FHA, USDA, VA
Special Listing Condition No Exemptions, None
Read Less
Bought with Jessica Gratzl
GET MORE INFORMATION




