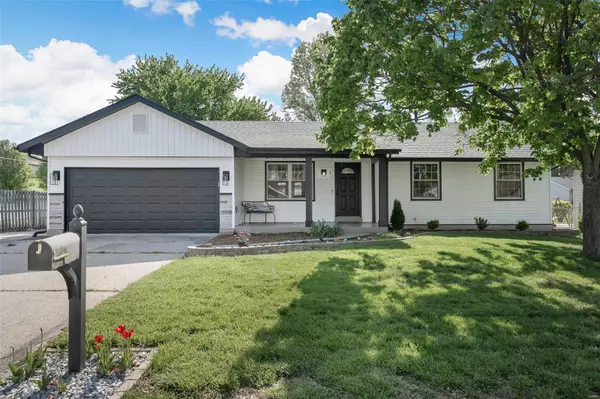For more information regarding the value of a property, please contact us for a free consultation.
1 Monique CT St Peters, MO 63376
Want to know what your home might be worth? Contact us for a FREE valuation!

Our team is ready to help you sell your home for the highest possible price ASAP
Key Details
Sold Price $312,000
Property Type Single Family Home
Sub Type Residential
Listing Status Sold
Purchase Type For Sale
Square Footage 1,398 sqft
Price per Sqft $223
Subdivision Covenant Park #2
MLS Listing ID 23022562
Sold Date 06/26/23
Style Ranch
Bedrooms 3
Full Baths 2
Construction Status 41
Year Built 1982
Building Age 41
Lot Size 9,300 Sqft
Acres 0.2135
Lot Dimensions 85x100
Property Description
Back on Market - No Fault of Seller! Gorgeous modern farmhouse style ranch located in the wonderful Francis Howell Central school district. This 3 bed/2 bath home was recently remodeled and boasts many beautiful updates to interior flooring, paint, bathrooms, granite countertops, white cabinets, ss appliances, tile backsplash, and lighting fixtures. Step inside and be amazed with the spacious open concept design featuring a living room and bonus family room adjacent to the kitchen. The family room is adorned with a warm wood burning fireplace. French doors in the kitchen lead outside to a fenced in, level back yard with a private patio and gazebo - great for entertaining guests. But wait, there's more! The basement was recently remodeled with all new flooring in the recreation room and bonus room - awesome space for a home office or extra sleeping room. Additionally, the exterior of the home also includes a newer roof, newer siding, newer lights, and extra concrete parking pad.
Location
State MO
County St Charles
Area Francis Howell Cntrl
Rooms
Basement Concrete, Partially Finished, Rec/Family Area, Sleeping Area, Storage Space
Interior
Interior Features Open Floorplan, Carpets, Vaulted Ceiling
Heating Forced Air
Cooling Electric
Fireplaces Number 1
Fireplaces Type Woodburning Fireplce
Fireplace Y
Appliance Dishwasher, Disposal, Gas Cooktop, Microwave, Gas Oven, Stainless Steel Appliance(s)
Exterior
Garage true
Garage Spaces 2.0
Waterfront false
Parking Type Attached Garage, Garage Door Opener
Private Pool false
Building
Lot Description Corner Lot, Fencing, Level Lot, Wood Fence
Story 1
Sewer Public Sewer
Water Public
Architectural Style Other
Level or Stories One
Structure Type Vinyl Siding
Construction Status 41
Schools
Elementary Schools Fairmount Elem.
Middle Schools Hollenbeck Middle
High Schools Francis Howell Central High
School District Francis Howell R-Iii
Others
Ownership Private
Acceptable Financing Cash Only, Conventional, FHA, VA
Listing Terms Cash Only, Conventional, FHA, VA
Special Listing Condition Renovated, None
Read Less
Bought with Dawn Krause
GET MORE INFORMATION




