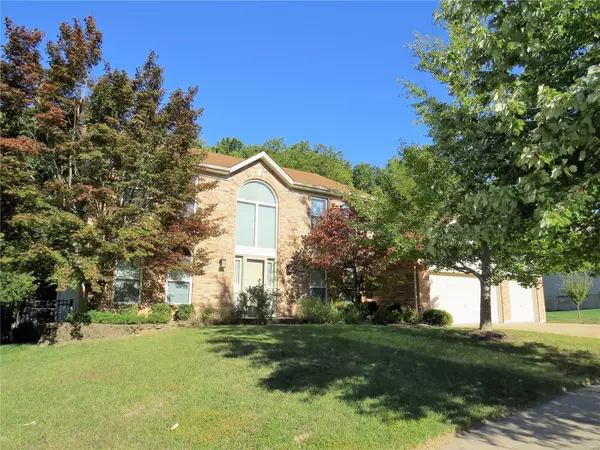For more information regarding the value of a property, please contact us for a free consultation.
417 Clarendon LN St Charles, MO 63301
Want to know what your home might be worth? Contact us for a FREE valuation!

Our team is ready to help you sell your home for the highest possible price ASAP
Key Details
Sold Price $535,000
Property Type Single Family Home
Sub Type Residential
Listing Status Sold
Purchase Type For Sale
Square Footage 3,540 sqft
Price per Sqft $151
Subdivision Presidio
MLS Listing ID 23009608
Sold Date 06/28/23
Style Other
Bedrooms 4
Full Baths 3
Half Baths 1
Construction Status 27
HOA Fees $5/ann
Year Built 1996
Building Age 27
Lot Size 1.040 Acres
Acres 1.04
Property Description
Welcome to 417 Clarendon is now looking for a new owner. Complete with 4 bedrooms, 3 ½ bath in a fantastic St. Charles location! This 1 ½ Story with a main floor master suite, a in ground 27,000 gal salt water pool, 14x16 sun room, a 1.19 AC wooded lot for privacy, an oversized 3 car garage 24Dx29W, 3,500+s/f of living space complete with a finished LL. Some of the nice features include a 2 story Entry, palladium windows, bamboo floors, , two story great room with a brick gas fireplace . Kitchen area with Bosch D/W, island with breakfast bar, gas stove, sec system & more. The finished LL complete with a workout room, bar area, full bath, rec room, office/sleeping area & a home theater area. The exterior is complete with brick front, soffits-fascia, vinyl siding & nice landscaping. Hi-Effic HVAC, double tilt windows Kitchen & bamboo flooring. Complete with a private level 1+ acre level yard for family & friends summertime fun.
Location
State MO
County St Charles
Area Orchard Farm
Rooms
Basement Bathroom in LL, Full, Rec/Family Area, Sleeping Area, Sump Pump
Interior
Interior Features Open Floorplan, Carpets, Walk-in Closet(s), Some Wood Floors
Heating Forced Air 90+, Humidifier
Cooling Ceiling Fan(s), Electric
Fireplaces Number 1
Fireplaces Type Gas
Fireplace Y
Appliance Dishwasher, Gas Cooktop, Microwave, Gas Oven
Exterior
Parking Features true
Garage Spaces 3.0
Amenities Available Private Inground Pool
Private Pool true
Building
Lot Description Backs to Comm. Grnd, Backs to Trees/Woods, Fencing, Level Lot
Story 1.5
Sewer Public Sewer
Water Public
Architectural Style Traditional
Level or Stories One and One Half
Structure Type Fl Brick/Stn Veneer, Vinyl Siding
Construction Status 27
Schools
Elementary Schools Orchard Farm Elem.
Middle Schools Orchard Farm Middle
High Schools Orchard Farm Sr. High
School District Orchard Farm R-V
Others
Ownership Private
Acceptable Financing Cash Only, Conventional, FHA, VA
Listing Terms Cash Only, Conventional, FHA, VA
Special Listing Condition Owner Occupied, None
Read Less
Bought with Margo Crawley
GET MORE INFORMATION




