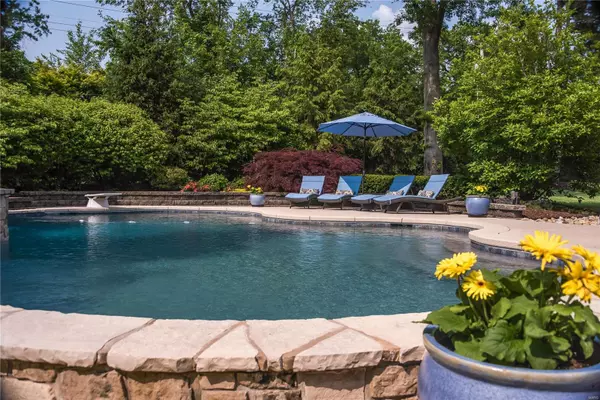For more information regarding the value of a property, please contact us for a free consultation.
9 STACY DRIVE Olivette, MO 63132
Want to know what your home might be worth? Contact us for a FREE valuation!

Our team is ready to help you sell your home for the highest possible price ASAP
Key Details
Sold Price $1,580,000
Property Type Single Family Home
Sub Type Residential
Listing Status Sold
Purchase Type For Sale
Square Footage 5,590 sqft
Price per Sqft $282
Subdivision Heather Hill First Add
MLS Listing ID 23023704
Sold Date 06/28/23
Style Other
Bedrooms 5
Full Baths 4
Half Baths 1
Construction Status 19
HOA Fees $33/ann
Year Built 2004
Building Age 19
Lot Size 0.460 Acres
Acres 0.46
Lot Dimensions 115 X 175
Property Description
This STUNNING home with immaculate grounds and custom gunite saltwater pool, offer many special features. Beautiful entry foyer opens to living room with French doors, opens to 2-story great room with gas stone 2-story mantle FP & vaulted ceiling. Tray ceiling in dining room and barrel-vaulted hall and butler's pantry. Gourmet Kitchen opens to Heath room with Vaulted ceilings, fireplace. Split staircase 2nd floor with guest suite with private bath, two bedrooms joined by Jack-n-jill bath, and primary suite, vaulted, private bath with double vanity, glass wall shower & private water closet, two large walk-in closets. 2nd floor laundry room. Private yard with level lot and secluded pool, outdoor kitchen with professional landscaping highlights the almost ½ acre lot. Lower level with, workout room, rec room with wet bar, 5th bedroom with egress, full bath. 3-car oversized garage zoned HVAC, Sprinkler system, fenced yard. Easy Access to airport, shopping, dining and parks. Ladue Schools.
Location
State MO
County St Louis
Area Ladue
Rooms
Basement Concrete, Egress Window(s), Partially Finished, Rec/Family Area, Sleeping Area, Sump Pump
Interior
Interior Features Bookcases, Cathedral Ceiling(s), High Ceilings, Special Millwork, Vaulted Ceiling, Walk-in Closet(s), Wet Bar
Heating Forced Air, Zoned
Cooling Ceiling Fan(s), Electric, Zoned
Fireplaces Number 2
Fireplaces Type Gas
Fireplace Y
Appliance Dishwasher, Disposal, Double Oven, Electric Cooktop, Microwave, Wall Oven
Exterior
Parking Features true
Garage Spaces 3.0
Private Pool false
Building
Lot Description Fencing, Level Lot
Story 2
Sewer Lift System, Public Sewer
Water Public
Architectural Style Traditional
Level or Stories Two
Structure Type Brick, Other
Construction Status 19
Schools
Elementary Schools Old Bonhomme Elem.
Middle Schools Ladue Middle
High Schools Ladue Horton Watkins High
School District Ladue
Others
Ownership Private
Acceptable Financing Cash Only, Conventional
Listing Terms Cash Only, Conventional
Special Listing Condition None
Read Less
Bought with Sarah Bernard
GET MORE INFORMATION




