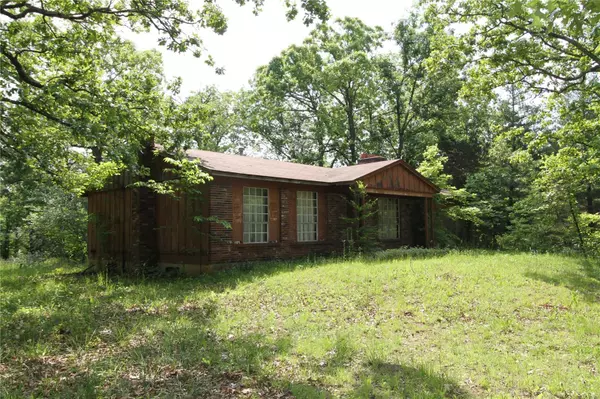For more information regarding the value of a property, please contact us for a free consultation.
11017 State Highway U Mineral Point, MO 63660
Want to know what your home might be worth? Contact us for a FREE valuation!

Our team is ready to help you sell your home for the highest possible price ASAP
Key Details
Sold Price $65,000
Property Type Single Family Home
Sub Type Residential
Listing Status Sold
Purchase Type For Sale
Square Footage 1,120 sqft
Price per Sqft $58
MLS Listing ID 23029929
Sold Date 06/23/23
Style Ranch
Bedrooms 4
Full Baths 3
Construction Status 48
Year Built 1975
Building Age 48
Lot Size 3.140 Acres
Acres 3.14
Lot Dimensions irr
Property Description
An Investors Dream! Buy both homes and have over 6 acres or just this one at 4 bedrooms and 3 full bathrooms on over 3 acres! Each home has their own private driveway. You will be surprised on how much storage is packed inside this spacious ranch home. On the main level is your living room with the wood burning fireplace, huge kitchen, dining room and still space for your china cabinet! THREE pantries, a coat closet, 3 bedrooms, 2 full bathrooms (one is from the master suite), large closets and a hallway closet with lots of shelving. Travel down to the walk-out basement where you will find a second wood burning fireplace in the 23x15 rec room, laundry room, 3rd full bathroom, 4th bedroom, another storage area and tons of space to finishing making this house your home. The sellers have never lived in the home, therefore it is being sold as-is with no warranties. Buyers are not allowed on the property without an agent present. Make an appointment today! MLS #23029979 to other home.
Location
State MO
County Washington
Area Mineral Point
Rooms
Basement Bathroom in LL, Fireplace in LL, Full, Sleeping Area, Unfinished, Walk-Out Access
Interior
Interior Features Carpets, Window Treatments
Heating Forced Air
Cooling Ceiling Fan(s), Electric, Other
Fireplaces Number 2
Fireplaces Type Woodburning Fireplce
Fireplace Y
Exterior
Garage true
Garage Spaces 2.0
Amenities Available Workshop Area
Waterfront false
Parking Type Attached Garage, Oversized, Workshop in Garage
Private Pool false
Building
Lot Description Backs to Trees/Woods, Level Lot, Suitable for Horses
Story 1
Sewer Lagoon, Other
Water Shared, Well, None
Architectural Style Traditional
Level or Stories One
Structure Type Other
Construction Status 48
Schools
Elementary Schools Potosi Elem.
Middle Schools John A. Evans Middle
High Schools Potosi High
School District Potosi R-Iii
Others
Ownership Private
Acceptable Financing Cash Only, Conventional
Listing Terms Cash Only, Conventional
Special Listing Condition None
Read Less
Bought with Christina Raney
GET MORE INFORMATION




