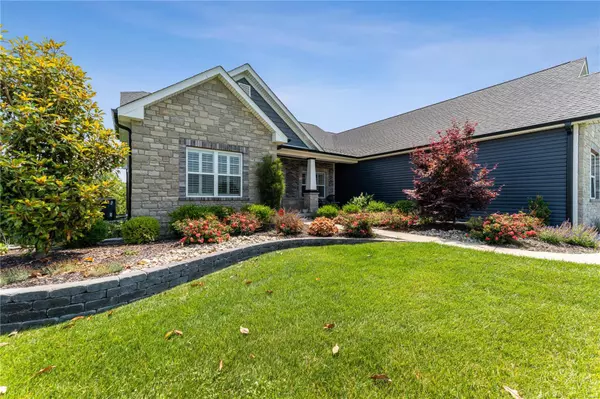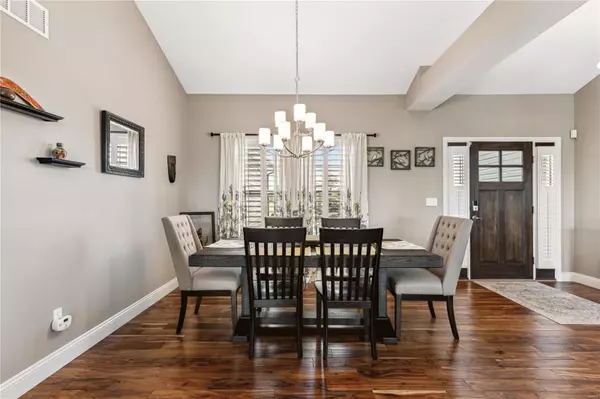For more information regarding the value of a property, please contact us for a free consultation.
3107 Stonebridge Place Festus, MO 63028
Want to know what your home might be worth? Contact us for a FREE valuation!

Our team is ready to help you sell your home for the highest possible price ASAP
Key Details
Sold Price $619,000
Property Type Single Family Home
Sub Type Residential
Listing Status Sold
Purchase Type For Sale
Square Footage 3,829 sqft
Price per Sqft $161
Subdivision Stonebridge Estates
MLS Listing ID 23028761
Sold Date 06/28/23
Style Atrium
Bedrooms 5
Full Baths 3
Half Baths 1
Construction Status 6
HOA Fees $41/ann
Year Built 2017
Building Age 6
Lot Size 3.200 Acres
Acres 3.2
Lot Dimensions 556/633x870/1119
Property Description
This stunning ranch-style residence boasts a unique and practical divided floor plan. Step inside and be captivated by the luxurious master bedroom suite, complete with a soothing jacuzzi tub in the master bath. With a generous total of 5 bedrooms and 3 bathrooms, there's ample space to accommodate your loved ones. Gather around the inviting great room, highlighted by a cozy fireplace and enhanced by the grandeur of 10 ft. ceilings. The gourmet kitchen is a masterpiece.This home has a spacious 3-car garage, providing ample room for your vehicles, hobbies, and extra storage needs. Entertain to your heart's content in the expansive lower level family room. Step outside onto the covered deck offering a retreat for outdoor relaxation and gatherings. Immerse yourself in the beauty of nature with the exquisitely landscaped 3.2-acre property, providing a picturesque backdrop. Experience tranquility and privacy while enjoying the abundance of space that this property offers.
Location
State MO
County Jefferson
Area Jefferson Co. R-7
Rooms
Basement Concrete, Bathroom in LL, Full, Partially Finished, Concrete, Rec/Family Area, Sump Pump, Walk-Out Access
Interior
Interior Features Bookcases, Cathedral Ceiling(s), Open Floorplan, Carpets, Special Millwork, High Ceilings, Walk-in Closet(s), Some Wood Floors
Heating Forced Air
Cooling Ceiling Fan(s), Electric
Fireplaces Number 1
Fireplaces Type Woodburning Fireplce
Fireplace Y
Appliance Dishwasher, Disposal, Microwave, Gas Oven, Refrigerator, Stainless Steel Appliance(s)
Exterior
Parking Features true
Garage Spaces 3.0
Private Pool false
Building
Lot Description Backs to Comm. Grnd, Backs to Trees/Woods, Fencing
Story 1
Sewer Aerobic Septic, Septic Tank
Water Public
Architectural Style Traditional
Level or Stories One
Structure Type Brk/Stn Veneer Frnt, Vinyl Siding
Construction Status 6
Schools
Elementary Schools Plattin/Telegraph
Middle Schools Danby-Rush Tower Middle
High Schools Jefferson High School
School District Jefferson Co. R-Vii
Others
Ownership Private
Acceptable Financing Cash Only, Conventional, FHA, VA
Listing Terms Cash Only, Conventional, FHA, VA
Special Listing Condition Owner Occupied, None
Read Less
Bought with Amber Glass
GET MORE INFORMATION




