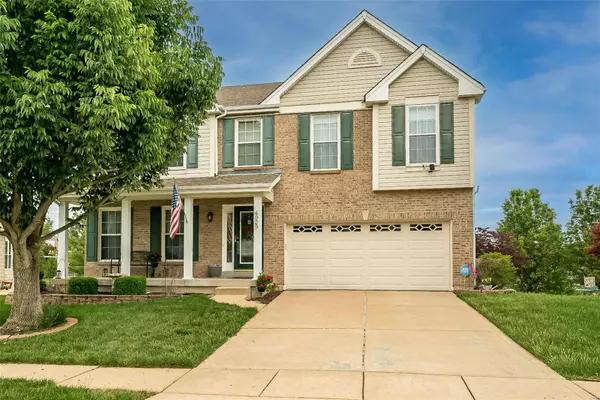For more information regarding the value of a property, please contact us for a free consultation.
4929 Forder Oaks CT St Louis, MO 63129
Want to know what your home might be worth? Contact us for a FREE valuation!

Our team is ready to help you sell your home for the highest possible price ASAP
Key Details
Sold Price $450,000
Property Type Single Family Home
Sub Type Residential
Listing Status Sold
Purchase Type For Sale
Square Footage 3,330 sqft
Price per Sqft $135
Subdivision Meadows At Forder Oaks Three The
MLS Listing ID 23026176
Sold Date 06/29/23
Style Other
Bedrooms 4
Full Baths 2
Half Baths 2
Construction Status 25
HOA Fees $16/ann
Year Built 1998
Building Age 25
Lot Size 7,841 Sqft
Acres 0.18
Lot Dimensions 58/90x106/113
Property Description
SO MANY UPDATES in this 4 Bed/4 Bath (2 full/2 half) Beautiful 2 Story home located in the desired Meadows of Forder Oaks neighborhood! Original owners have lovingly & meticulously maintained this home! Gleaming hardwood floors greet you as you step inside the open living/dining room! Family room features Brick Gas F/P. Gorgeous kitchen has 42" cabinets w/soft close hinges, Granite Counter Tops, Center Island, SS Appliances! Large MF Laundry! Step out of the kitchen onto your 12x15 Composite Deck overlooking your lush backyard! Upstairs you'll find a HUGE Master Bdrm w/ Large Walk-in Closet, Updated Master Bath w/ Granite Counter, Sep. Tub & Shower! 3 Other Generous Sized Bedrooms all feature Walk-in Closets! Downstairs in the Finished Walk-Out Lower Level features an awesome Rec Room & half bath. Step outside to your patio area w/ firepit. Other Updates include Roof, HVAC, Vinyl Double Hung Windows, Vinyl Fence, Deck & THE LIST GOES ON! Near schools, parks, restaurants & shopping.
Location
State MO
County St Louis
Area Oakville
Rooms
Basement Bathroom in LL, Full, Partially Finished, Concrete, Rec/Family Area, Walk-Out Access
Interior
Interior Features Open Floorplan, Carpets, Window Treatments, Walk-in Closet(s), Some Wood Floors
Heating Forced Air
Cooling Ceiling Fan(s), Electric
Fireplaces Number 1
Fireplaces Type Gas
Fireplace Y
Appliance Dishwasher, Disposal, Dryer, Microwave, Electric Oven, Refrigerator, Stainless Steel Appliance(s), Washer
Exterior
Garage true
Garage Spaces 2.0
Amenities Available Underground Utilities
Waterfront false
Parking Type Garage Door Opener, Off Street, Oversized
Private Pool false
Building
Lot Description Cul-De-Sac, Fencing, Level Lot, Sidewalks, Streetlights
Story 2
Builder Name JONES
Sewer Public Sewer
Water Public
Architectural Style Traditional
Level or Stories Two
Structure Type Brick Veneer, Vinyl Siding
Construction Status 25
Schools
Elementary Schools Blades Elem.
Middle Schools Bernard Middle
High Schools Oakville Sr. High
School District Mehlville R-Ix
Others
Ownership Private
Acceptable Financing Cash Only, Conventional, FHA, RRM/ARM, VA
Listing Terms Cash Only, Conventional, FHA, RRM/ARM, VA
Special Listing Condition Owner Occupied, Renovated, None
Read Less
Bought with David Tedoni
GET MORE INFORMATION




