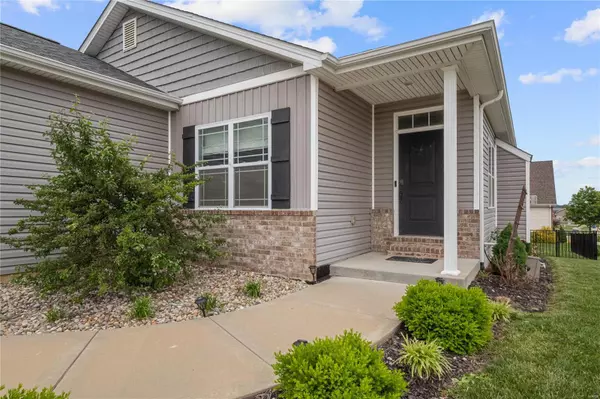For more information regarding the value of a property, please contact us for a free consultation.
202 Wingate BLVD Belleville, IL 62221
Want to know what your home might be worth? Contact us for a FREE valuation!

Our team is ready to help you sell your home for the highest possible price ASAP
Key Details
Sold Price $280,000
Property Type Single Family Home
Sub Type Residential
Listing Status Sold
Purchase Type For Sale
Square Footage 1,598 sqft
Price per Sqft $175
Subdivision Wingate Ph 1A
MLS Listing ID 23014547
Sold Date 06/30/23
Style Ranch
Bedrooms 3
Full Baths 2
Construction Status 5
Year Built 2018
Building Age 5
Lot Size 8,712 Sqft
Acres 0.2
Lot Dimensions 125x80.03x45.04x125.62
Property Description
Like new ranch with split bedroom floorpan in Wingate Subdivision at a great price! This home is less than 5 years old and was a builder display so features beautiful upgrades. Upon entering you will notice luxury vinyl plank floors throughout most of the main level. This open floorpan has vaulted ceilings in the living room and 9ft ceilings on the rest of them main level. There is an office and a spacious living room with stone gas fireplace off the foyer that opens to the large eat in kitchen. The kitchen features granite counters, stainless appliances, breakfast bar and walk-in pantry. The Master Suite is tucked away behind the kitchen and has a barn door leading to the Master Bathroom with dual sinks and separate tub and shower. Two additional guest bedrooms, full bath and laundry room complete the main level. The lookout basement is unfinished but the sellers did recently added drywall throughout. It would be very easy to complete! Fenced backyard, Mascoutah Schools!
Location
State IL
County St Clair-il
Rooms
Basement Concrete, Full, Daylight/Lookout Windows, Unfinished
Interior
Interior Features Open Floorplan, Vaulted Ceiling, Walk-in Closet(s)
Heating Forced Air
Cooling Electric
Fireplaces Number 1
Fireplaces Type Gas
Fireplace Y
Appliance Dishwasher, Disposal, Electric Oven
Exterior
Garage true
Garage Spaces 2.0
Waterfront false
Parking Type Attached Garage
Private Pool false
Building
Lot Description Corner Lot, Fencing, Sidewalks
Story 1
Sewer Public Sewer
Water Public
Architectural Style Traditional
Level or Stories One
Structure Type Brick
Construction Status 5
Schools
Elementary Schools Mascoutah Dist 19
Middle Schools Mascoutah Dist 19
High Schools Mascoutah
School District Mascoutah Dist 19
Others
Ownership Private
Acceptable Financing Cash Only, Conventional, VA, Other
Listing Terms Cash Only, Conventional, VA, Other
Special Listing Condition No Exemptions, None
Read Less
Bought with Toni Lucas
GET MORE INFORMATION




