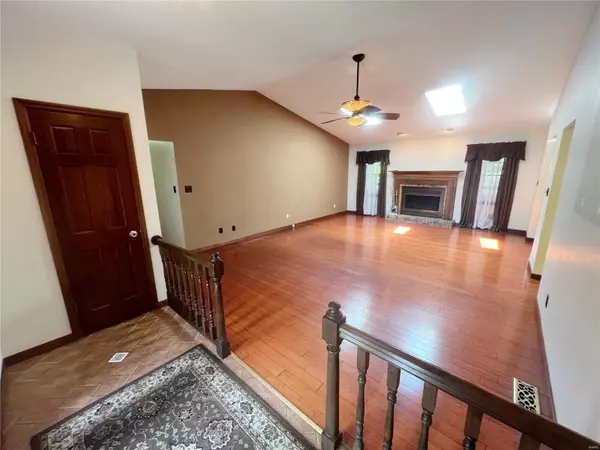For more information regarding the value of a property, please contact us for a free consultation.
325 Big Bend BLVD Swansea, IL 62226
Want to know what your home might be worth? Contact us for a FREE valuation!

Our team is ready to help you sell your home for the highest possible price ASAP
Key Details
Sold Price $251,000
Property Type Single Family Home
Sub Type Residential
Listing Status Sold
Purchase Type For Sale
Square Footage 1,712 sqft
Price per Sqft $146
Subdivision Meadowlake Acres 7Thadd
MLS Listing ID 23029794
Sold Date 06/30/23
Style Ranch
Bedrooms 3
Full Baths 2
Construction Status 36
Year Built 1987
Building Age 36
Lot Size 0.260 Acres
Acres 0.26
Lot Dimensions 119.43 x 83.3 x 119.18 x 95
Property Description
Open spacious remarkably clean 3/2 home. Entering the front foyer you will notice the cathedral ceilings with skylight accents, the brick fireplace and bamboo floors. Adjacent to the kitchen with its granite countertops is the breakfast nook, with entrance to the full length 66 x 12" covered back porch, along with a separate dining room. The master bedroom features a large walk-in closet and entrance to the sitting porch for that relaxing morning refreshment. The masterbath has a walk-in shower along with a traditional shower/bath combo for the couple with little time to spare. Before making an offer, buyer and/or buyer's agent should independently verify all MLS data which is derived from various sources and not warranted as accurate. Seller selling "AS IS" with no repairs and no know repairs needed. Offers to be submitted by 6/1/23 at 5:00P with a response time no earlier than 6/3/23 5:00 PM. Seller has the ability to accept an offer at any time. Occupancy Passed.
Location
State IL
County St Clair-il
Rooms
Basement Crawl Space
Interior
Interior Features Cathedral Ceiling(s), Open Floorplan, Window Treatments, Walk-in Closet(s), Some Wood Floors
Heating Forced Air
Cooling Electric
Fireplaces Number 1
Fireplaces Type Gas
Fireplace Y
Appliance Dishwasher, Dryer, Microwave, Range, Refrigerator, Washer
Exterior
Garage true
Garage Spaces 2.0
Waterfront false
Parking Type Attached Garage
Private Pool false
Building
Lot Description Fencing, Wood Fence
Story 1
Sewer Public Sewer
Water Public
Architectural Style Traditional
Level or Stories One
Structure Type Brick, Vinyl Siding
Construction Status 36
Schools
Elementary Schools Wolf Branch Dist 113
Middle Schools Wolf Branch Dist 113
High Schools Belleville High School-East
School District Wolf Branch Dist 113
Others
Ownership Private
Acceptable Financing Cash Only, Conventional, FHA, VA
Listing Terms Cash Only, Conventional, FHA, VA
Special Listing Condition Homestead Senior, Owner Occupied, None
Read Less
Bought with Cari Brunner
GET MORE INFORMATION




