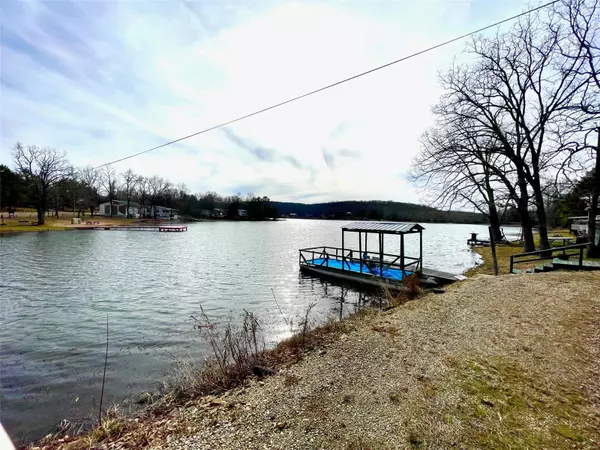For more information regarding the value of a property, please contact us for a free consultation.
10131 Pine DR Bismarck, MO 63624
Want to know what your home might be worth? Contact us for a FREE valuation!

Our team is ready to help you sell your home for the highest possible price ASAP
Key Details
Sold Price $165,000
Property Type Single Family Home
Sub Type Residential
Listing Status Sold
Purchase Type For Sale
Square Footage 1,734 sqft
Price per Sqft $95
Subdivision Holiday Shores
MLS Listing ID 23008510
Sold Date 06/30/23
Style Other
Bedrooms 3
Full Baths 2
Half Baths 1
Construction Status 25
HOA Fees $19/ann
Year Built 1998
Building Age 25
Lot Size 0.394 Acres
Acres 0.3944
Lot Dimensions irr
Property Description
If you are wanting a move-in place on a private lake, then consider 10131 Pine Drive with direct lake access and private dock. This freshly painted large 3 bedroom, 2.5 bath manufactured home (1998) is in excellent condition. Gorgeous solid wood flooring throughout. Master Bedroom includes a full bath suite, and walk-in closet. Additional features include a rustic log sitting room, and a full, unfinished, walkout basement. Add a patio from the basement sliding glass doors and enjoy your private view of Wing Lake. This pristine lake, approximately 18-20 acres, is stocked - so go fishing! Some owners leave their boats near one of the 6 access points for ease of use; however, 10131 Pine Dr has its own dock; trolling motors allowed; therefore, Wing Lake should remain serene. The Community Center is where your mail is delivered, & trash is deposited at the dumpsters. Low annual HOA fees cover the road maintenance, trash, & lake. Beautiful views.
Location
State MO
County Washington
Area Bismarck (Wash)
Rooms
Basement Concrete, Bathroom in LL, Full, Concrete, Unfinished, Walk-Out Access
Interior
Interior Features Open Floorplan, Vaulted Ceiling, Walk-in Closet(s), Some Wood Floors
Heating Forced Air, Heat Pump
Cooling Ceiling Fan(s), Electric, Heat Pump
Fireplaces Number 1
Fireplaces Type Woodburning Fireplce
Fireplace Y
Exterior
Parking Features false
Private Pool false
Building
Lot Description Pond/Lake, Waterfront
Story 1
Sewer Public Sewer
Water Well
Architectural Style Traditional
Level or Stories One
Structure Type Cedar, Frame
Construction Status 25
Schools
Elementary Schools Belgrade Elem.
Middle Schools Valley High
High Schools Valley High
School District Valley R-Vi
Others
Ownership Private
Acceptable Financing Cash Only, Conventional, FHA, VA
Listing Terms Cash Only, Conventional, FHA, VA
Special Listing Condition None
Read Less
Bought with Tracey Price
GET MORE INFORMATION




