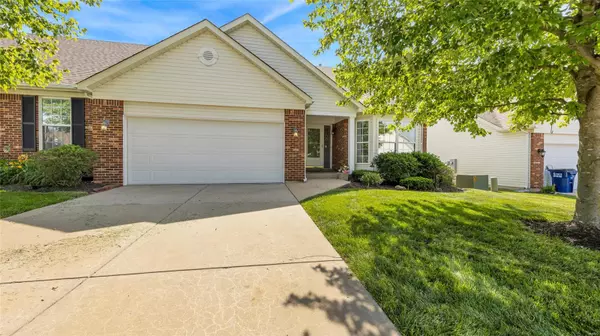For more information regarding the value of a property, please contact us for a free consultation.
2189 McGregor CIR Dardenne Prairie, MO 63368
Want to know what your home might be worth? Contact us for a FREE valuation!

Our team is ready to help you sell your home for the highest possible price ASAP
Key Details
Sold Price $323,000
Property Type Single Family Home
Sub Type Residential
Listing Status Sold
Purchase Type For Sale
Square Footage 1,502 sqft
Price per Sqft $215
Subdivision Aberdeen Village
MLS Listing ID 23031204
Sold Date 06/30/23
Style Villa
Bedrooms 2
Full Baths 2
Construction Status 20
HOA Fees $250/mo
Year Built 2003
Building Age 20
Lot Size 5,227 Sqft
Acres 0.12
Lot Dimensions .013 acres
Property Description
Welcome home to this stunning villa in Dardenne Prairie. Conveniently located near HWYs 364/40 and 70, this 2 bedroom and 2 bath villa has beautiful mature landscaping to welcome you home. The open living area has tons of natural light, a vaulted ceiling, and new flooring throughout. There is room for entertaining with a cozy gas fireplace. The dining area is spacious with sliding doors leading out to the deck that is shaded in the afternoon. The bright white open kitchen has a wonderful breakfast bar. There are some lovely new & newer stainless appliances. The large primary bedroom has high ceilings and windows galore. The fresh adjoining bath has a huge soaking tub and separate shower with double sinks. The extra bedroom has the same high ceilings and the full hall bath which is great for guests. There is also main floor laundry and an unfinished basement space with a roughed in bath. The home also comes with the benefit of rights to Aberdeen subdivision, including their great pool!
Location
State MO
County St Charles
Area Fort Zumwalt West
Rooms
Basement Bath/Stubbed, Unfinished
Interior
Interior Features Open Floorplan, Vaulted Ceiling
Heating Forced Air
Cooling Electric
Fireplaces Number 1
Fireplaces Type Gas
Fireplace Y
Appliance Dishwasher, Disposal, Dryer, Microwave, Electric Oven, Refrigerator, Washer
Exterior
Garage true
Garage Spaces 2.0
Waterfront false
Parking Type Attached Garage
Private Pool false
Building
Lot Description Backs to Comm. Grnd, Fencing
Story 1
Builder Name American Heritage Homes
Sewer Public Sewer
Water Public
Architectural Style Traditional
Level or Stories One
Structure Type Brick Veneer, Vinyl Siding
Construction Status 20
Schools
Elementary Schools Twin Chimneys Elem.
Middle Schools Ft. Zumwalt West Middle
High Schools Ft. Zumwalt West High
School District Ft. Zumwalt R-Ii
Others
Ownership Private
Acceptable Financing Cash Only, Conventional, Private
Listing Terms Cash Only, Conventional, Private
Special Listing Condition None
Read Less
Bought with Judy Hepburn
GET MORE INFORMATION




