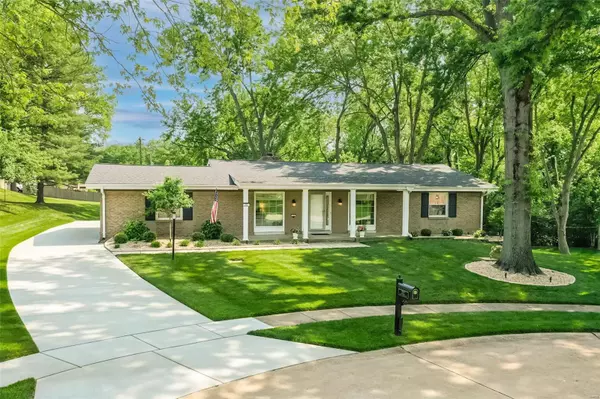For more information regarding the value of a property, please contact us for a free consultation.
212 Glen Valley CT Chesterfield, MO 63017
Want to know what your home might be worth? Contact us for a FREE valuation!

Our team is ready to help you sell your home for the highest possible price ASAP
Key Details
Sold Price $478,000
Property Type Single Family Home
Sub Type Residential
Listing Status Sold
Purchase Type For Sale
Square Footage 1,568 sqft
Price per Sqft $304
Subdivision Westbury Manor 6
MLS Listing ID 23029340
Sold Date 06/30/23
Style Ranch
Bedrooms 4
Full Baths 3
Construction Status 58
HOA Fees $34/ann
Year Built 1965
Building Age 58
Lot Size 0.353 Acres
Acres 0.3535
Lot Dimensions 72x159
Property Description
Welcome home to the abundance of amenities & upgrades this beautifully remodeled ranch home with 2800 sq ft of living has to offer! Perfectly situated on quiet cul-de-sac, backing to wooded common ground, providing plenty of peace & privacy! The open concept floor plan boasts spacious family room, separate office/living room, gourmet kitchen & dining area that leads to newer composite deck and pergola. Kitchen features expansive island, new granite countertops, new lighting, stainless appliances & gleaming wood floors! Fresh paint & newer carpeting throughout home! Main floor offers 2 spacious bedrooms and 2 newly remodeled full baths. Open staircase leading to finished lower level featuring wood burning fireplace, kitchenette & dining area, craft room, two large bedrooms & full bath. Walk-out with sliding doors provides access to huge patio & park-like yard. New driveway, landscaping & lighting, roof 2019, newer HVAC & windows. Subdivision pool & clubhouse! Doesn't get much better!
Location
State MO
County St Louis
Area Parkway Central
Rooms
Basement Bathroom in LL, Fireplace in LL, Full, Partially Finished, Rec/Family Area, Sleeping Area, Storage Space, Walk-Out Access
Interior
Interior Features Center Hall Plan, Open Floorplan, Carpets, Window Treatments, Walk-in Closet(s), Some Wood Floors
Heating Forced Air, Humidifier
Cooling Ceiling Fan(s), Electric
Fireplaces Number 1
Fireplaces Type Woodburning Fireplce
Fireplace Y
Appliance Dishwasher, Dryer, Microwave, Electric Oven, Refrigerator, Stainless Steel Appliance(s)
Exterior
Parking Features true
Garage Spaces 2.0
Amenities Available Pool, Clubhouse
Private Pool false
Building
Lot Description Backs to Trees/Woods, Cul-De-Sac, Level Lot
Story 1
Sewer Public Sewer
Water Public
Architectural Style Traditional
Level or Stories One
Structure Type Brick Veneer
Construction Status 58
Schools
Elementary Schools River Bend Elem.
Middle Schools Central Middle
High Schools Parkway Central High
School District Parkway C-2
Others
Ownership Private
Acceptable Financing Cash Only, Conventional, Other
Listing Terms Cash Only, Conventional, Other
Special Listing Condition Owner Occupied, Renovated, None
Read Less
Bought with Lori Pisani
GET MORE INFORMATION




