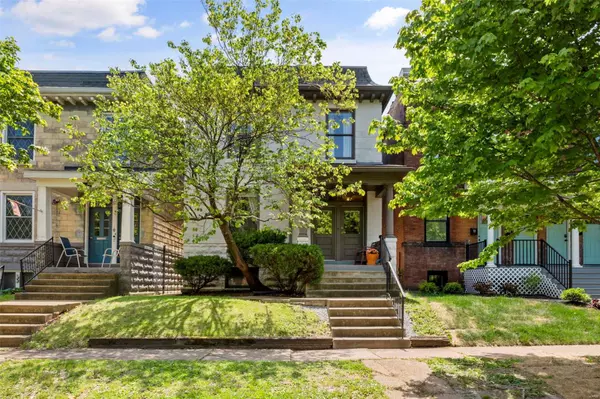For more information regarding the value of a property, please contact us for a free consultation.
4520 Oakland AVE St Louis, MO 63110
Want to know what your home might be worth? Contact us for a FREE valuation!

Our team is ready to help you sell your home for the highest possible price ASAP
Key Details
Sold Price $418,000
Property Type Single Family Home
Sub Type Residential
Listing Status Sold
Purchase Type For Sale
Square Footage 2,208 sqft
Price per Sqft $189
Subdivision Gibson Heights
MLS Listing ID 23026318
Sold Date 06/30/23
Style Other
Bedrooms 3
Full Baths 2
Half Baths 1
Construction Status 116
Year Built 1907
Building Age 116
Lot Size 3,380 Sqft
Acres 0.0776
Lot Dimensions 26x131
Property Description
Wanna make your friends jealous? This home is a rare and unique example of historic concrete block construction in STL, located just a block off the Manchester strip in The Grove and a short walk to the CWE and BJC campus. Fully updated throughout with over 2,200 sq ft, 3 bedrooms, including primary ensuite, and a total of 2.5 bathrooms. New kitchen renovation and TPO roof in 2021. Welcoming open concept floorplan allows for plenty of natural light throughout the first floor. Higher end, stainless appliances in the kitchen with center island, perfect for hosting friends and family. Main floor half bath with laundry for your convenience. Upstairs are 3 large bedrooms with abundant closet space and 2 full baths. Primary bedroom walks out to a private balcony overlooking the backyard. Let the kids and dogs play in the shaded, fully fenced yard. Large 2-car parking pad for off street parking. Showings start Sat 5/13 at 9am. Open House Sun 5/14 1-3pm. Sellers require a closing 7/1 or later.
Location
State MO
County St Louis City
Area South City
Rooms
Basement Sump Pump, Stone/Rock, Unfinished, Walk-Out Access
Interior
Interior Features High Ceilings, Historic/Period Mlwk, Open Floorplan, Window Treatments
Heating Forced Air
Cooling Ceiling Fan(s), Electric
Fireplaces Type None
Fireplace Y
Appliance Dishwasher, Disposal, Cooktop, Dryer, Front Controls on Range/Cooktop, Microwave, Range Hood, Gas Oven, Refrigerator, Stainless Steel Appliance(s), Washer
Exterior
Parking Features false
Private Pool false
Building
Lot Description Fencing, Level Lot, Sidewalks, Streetlights, Wood Fence
Story 2
Sewer Public Sewer
Water Public
Architectural Style Historic
Level or Stories Two
Structure Type Brick
Construction Status 116
Schools
Elementary Schools Adams Elem.
Middle Schools Fanning Middle Community Ed.
High Schools Roosevelt High
School District St. Louis City
Others
Ownership Private
Acceptable Financing Cash Only, Conventional, FHA, VA
Listing Terms Cash Only, Conventional, FHA, VA
Special Listing Condition Owner Occupied, Rehabbed, Renovated, None
Read Less
Bought with Kim Ruhl
GET MORE INFORMATION




