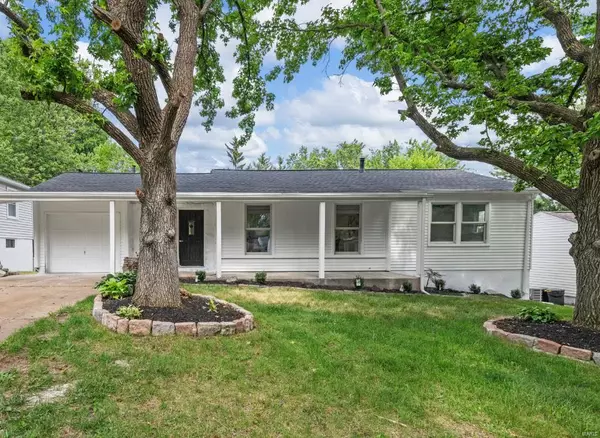For more information regarding the value of a property, please contact us for a free consultation.
9542 Erie DR St Louis, MO 63123
Want to know what your home might be worth? Contact us for a FREE valuation!

Our team is ready to help you sell your home for the highest possible price ASAP
Key Details
Sold Price $300,000
Property Type Single Family Home
Sub Type Residential
Listing Status Sold
Purchase Type For Sale
Square Footage 1,937 sqft
Price per Sqft $154
Subdivision Mackenzie Park 2 Sec B
MLS Listing ID 23032477
Sold Date 06/30/23
Style Ranch
Bedrooms 4
Full Baths 2
Construction Status 73
Year Built 1950
Building Age 73
Lot Size 7,039 Sqft
Acres 0.1616
Lot Dimensions 69X102
Property Description
Stunning rehab in Affton ready for its new owner! This gorgeous ranch offers a wide open floor plan on the main floor and a ton of functional finished space in the lower level. The light and airy living room offers a perfect view into your custom designed kitchen with tons of storage, breakfast bar, and all new stainless steel appliances ((to stay!)). Recessed lighting throughout your living and entertaining spaces amplifies the abundance of natural lighting. The main floor is rounded out by two bedrooms and a full bath. In the newly finished basement you'll find two additional bedrooms, another full bath, family/recreational space, a bonus room, and well thought out laundry room with utility sink + storage. You won't want to miss the covered back porch perfect for those summer night gatherings with friends and family. Updates include a new roof, plumbing, AC, some windows, and landscaping. Welcome home!
Location
State MO
County St Louis
Area Affton
Rooms
Basement Bathroom in LL, Full, Partially Finished, Rec/Family Area, Sleeping Area, Sump Pump, Walk-Out Access
Interior
Interior Features Open Floorplan
Heating Forced Air
Cooling Electric
Fireplaces Type None
Fireplace Y
Appliance Dishwasher, Disposal, Microwave, Electric Oven, Refrigerator, Stainless Steel Appliance(s)
Exterior
Parking Features true
Garage Spaces 1.0
Private Pool false
Building
Lot Description Fencing, Level Lot
Story 1
Sewer Public Sewer
Water Public
Architectural Style Traditional
Level or Stories One
Structure Type Brk/Stn Veneer Frnt, Vinyl Siding
Construction Status 73
Schools
Elementary Schools Mesnier Primary School
Middle Schools Rogers Middle
High Schools Affton High
School District Affton 101
Others
Ownership Private
Acceptable Financing Cash Only, Conventional, FHA, VA
Listing Terms Cash Only, Conventional, FHA, VA
Special Listing Condition Rehabbed, None
Read Less
Bought with Hayley Tomazic
GET MORE INFORMATION




