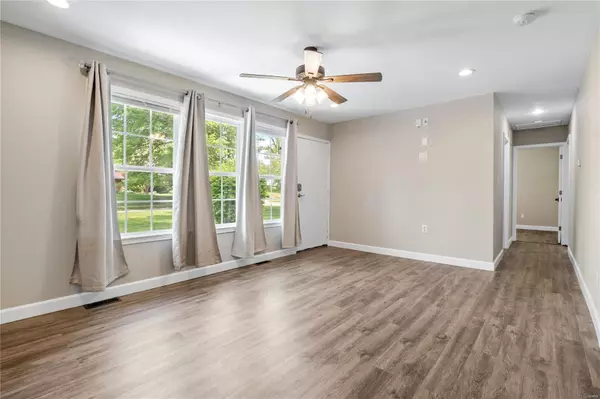For more information regarding the value of a property, please contact us for a free consultation.
816 Crestland DR Ballwin, MO 63011
Want to know what your home might be worth? Contact us for a FREE valuation!

Our team is ready to help you sell your home for the highest possible price ASAP
Key Details
Sold Price $242,000
Property Type Single Family Home
Sub Type Residential
Listing Status Sold
Purchase Type For Sale
Square Footage 925 sqft
Price per Sqft $261
Subdivision Claycrest Hills
MLS Listing ID 23005073
Sold Date 06/30/23
Style Ranch
Bedrooms 2
Full Baths 1
Construction Status 65
Year Built 1958
Building Age 65
Lot Size 0.459 Acres
Acres 0.4591
Lot Dimensions 100 X 200
Property Description
If you've been searching for a move-in ready home in Ballwin, today is your lucky day! This 2 bed 1 bath ranch in the Rockwood school district will offer easy living and piece of mind. Metro West inspection has already passed and the seller is even including a Home Warranty. You'll notice updates and comfort the moment you approach the home from the new vinyl siding, large fenced yard, all new main floor windows, and newer asphalt driveway. Once inside, you'll be greeted with countless updates such as quartz countertops, new flooring, cabinets, 6-panel doors and lighting. The stylish bathroom offers all new attractive fixtures. The primary bedroom includes a large walk-in closet. All the home's wiring has been updated as well. Schedule your tour today to see this and more for yourself!
Location
State MO
County St Louis
Area Marquette
Rooms
Basement Full, Concrete, Unfinished
Interior
Interior Features Walk-in Closet(s)
Heating Forced Air
Cooling Electric
Fireplaces Type None
Fireplace Y
Appliance Dishwasher, Disposal, Microwave, Electric Oven, Refrigerator, Stainless Steel Appliance(s), Washer
Exterior
Parking Features true
Garage Spaces 3.0
Private Pool false
Building
Lot Description Backs to Trees/Woods, Chain Link Fence, Fencing, Level Lot, Sidewalks, Streetlights
Story 1
Sewer Public Sewer
Water Public
Architectural Style Traditional
Level or Stories One
Structure Type Vinyl Siding
Construction Status 65
Schools
Elementary Schools Westridge Elem.
Middle Schools Crestview Middle
High Schools Marquette Sr. High
School District Rockwood R-Vi
Others
Ownership Private
Acceptable Financing Cash Only, Conventional, FHA, VA
Listing Terms Cash Only, Conventional, FHA, VA
Special Listing Condition None
Read Less
Bought with Scott Stieven
GET MORE INFORMATION




