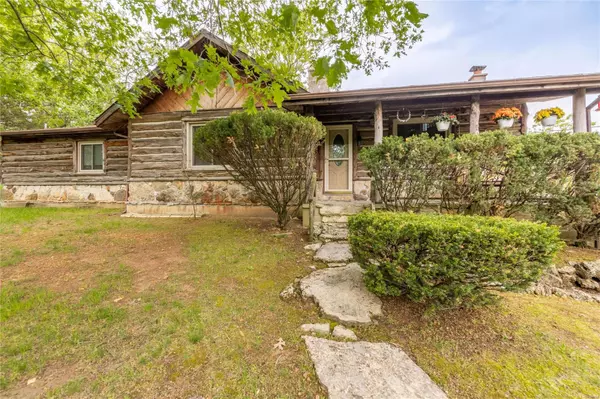For more information regarding the value of a property, please contact us for a free consultation.
11247 Hillsboro Victoria Rd De Soto, MO 63202
Want to know what your home might be worth? Contact us for a FREE valuation!

Our team is ready to help you sell your home for the highest possible price ASAP
Key Details
Sold Price $395,000
Property Type Single Family Home
Sub Type Residential
Listing Status Sold
Purchase Type For Sale
Square Footage 1,794 sqft
Price per Sqft $220
MLS Listing ID 23026602
Sold Date 06/30/23
Style Ranch
Bedrooms 3
Full Baths 2
Construction Status 43
Year Built 1980
Building Age 43
Lot Size 9.830 Acres
Acres 9.83
Lot Dimensions 491x434x572x158x144x1177
Property Description
Talk about one of a kind!! This rustic ranch home sits on 9+ acres, with a barn, and in Hillsboro school district! You are greeted with a well kept paved drive and a porch for drinking your morning coffee. As you enter through the front door, you will see the beautiful stone fireplace and wood beams with a 10+ vaulted ceiling! The master suite has its own fireplace, with doors to exit to the peaceful backyard. Upstairs you will find a cozy loft that over looks the living area, perfect for reading or an extra place to sleep! Not to mention main floor laundry and a partially finished basement! This home has it all! Seller request 2 hour notice prior to showings. No showings before 5:30pm during week and no early than 10am on weekends, thank you!!
Location
State MO
County Jefferson
Area Hillsboro
Rooms
Basement Partially Finished, Rec/Family Area, Walk-Out Access
Interior
Interior Features Bookcases, Carpets, High Ceilings, Vaulted Ceiling, Walk-in Closet(s), Some Wood Floors
Heating Forced Air, Heat Pump
Cooling Ceiling Fan(s), Electric, Heat Pump
Fireplaces Number 3
Fireplaces Type Freestanding/Stove, Woodburning Fireplce
Fireplace Y
Appliance Dishwasher, Disposal, Microwave, Electric Oven, Refrigerator, Water Softener
Exterior
Garage true
Garage Spaces 2.0
Waterfront false
Parking Type Attached Garage, Garage Door Opener, Off Street, Oversized, Workshop in Garage
Private Pool false
Building
Lot Description Backs to Trees/Woods
Story 1.5
Sewer Septic Tank
Water Well
Architectural Style Rustic
Level or Stories One and One Half
Structure Type Cedar, Log
Construction Status 43
Schools
Elementary Schools Hillsboro Elem.
Middle Schools Hillsboro Jr. High
High Schools Hillsboro High
School District Hillsboro R-Iii
Others
Ownership Private
Acceptable Financing Cash Only, Conventional
Listing Terms Cash Only, Conventional
Special Listing Condition Owner Occupied, None
Read Less
Bought with Crystal Wright
GET MORE INFORMATION




