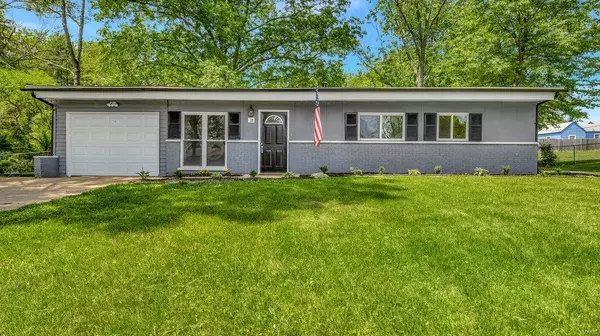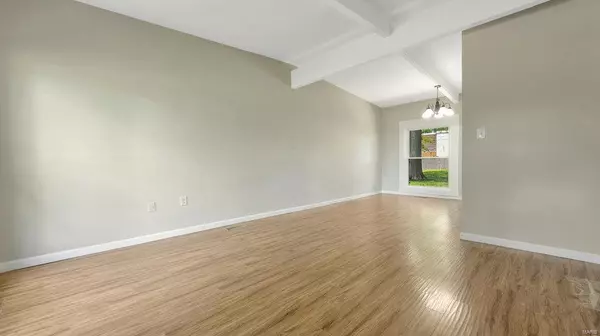For more information regarding the value of a property, please contact us for a free consultation.
18 W Meadow LN Ellisville, MO 63021
Want to know what your home might be worth? Contact us for a FREE valuation!

Our team is ready to help you sell your home for the highest possible price ASAP
Key Details
Sold Price $200,000
Property Type Single Family Home
Sub Type Residential
Listing Status Sold
Purchase Type For Sale
Square Footage 1,014 sqft
Price per Sqft $197
Subdivision Ellisville Meadow
MLS Listing ID 23030279
Sold Date 07/06/23
Style Ranch
Bedrooms 3
Full Baths 1
Construction Status 64
Year Built 1959
Building Age 64
Lot Size 0.445 Acres
Acres 0.4449
Property Description
How often do you find a 3 bedroom/ 1 bathroom Ranch sitting on almost 1/2 Acre in West County at this price?! Welcome to 18 West Meadow Lane. This cute slab home rests in a quiet cul de sac in a subdivision without any HOA Restrictions. Brand new Carpet, Fresh Paint throughout and an Updated Kitchen w/ Granite Countertops & Stainless Steel Appliances are a few of many wonderful features this home has to offer. A fully fenced in level yard is perfect for your puppies to run around in, children to play or if you just want space to relax. The Family room shares an Open Floor Plan fusing the dining area and kitchen all together as one. All of that AND Main Floor Laundry?! This home is within walking distance to all of your favorite restaurants, shops and entertainment Ballwin/Ellisville have to offer. If you are an Investor looking to add to your portfolio this home on average could yield a 6-8% Cap Rate, if not better! Schedule a showing and snag this gem before it's too late!!
Location
State MO
County St Louis
Area Marquette
Rooms
Basement None, Slab
Interior
Interior Features Open Floorplan, Carpets, Vaulted Ceiling
Heating Forced Air
Cooling Electric
Fireplaces Type None
Fireplace Y
Appliance Dishwasher, Disposal, Microwave, Gas Oven, Refrigerator
Exterior
Parking Features true
Garage Spaces 1.0
Private Pool false
Building
Lot Description Cul-De-Sac, Fencing, Level Lot, Wood Fence
Story 1
Sewer Public Sewer
Water Public
Architectural Style Traditional
Level or Stories One
Structure Type Other
Construction Status 64
Schools
Elementary Schools Ballwin Elem.
Middle Schools Selvidge Middle
High Schools Marquette Sr. High
School District Rockwood R-Vi
Others
Ownership Private
Acceptable Financing Cash Only, Conventional
Listing Terms Cash Only, Conventional
Special Listing Condition None
Read Less
Bought with Virgil Avery
GET MORE INFORMATION




