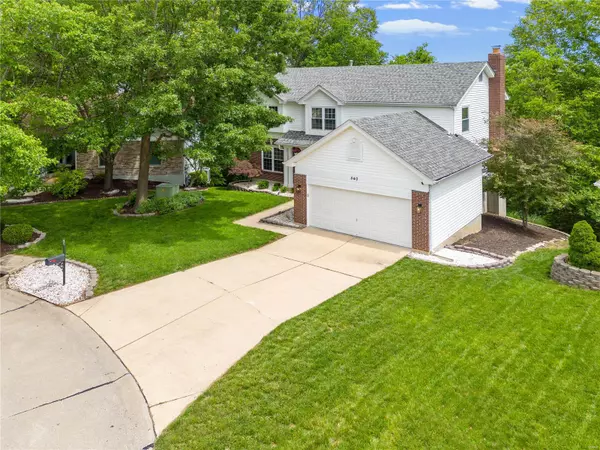For more information regarding the value of a property, please contact us for a free consultation.
540 Wetherby Terrace DR Ballwin, MO 63021
Want to know what your home might be worth? Contact us for a FREE valuation!

Our team is ready to help you sell your home for the highest possible price ASAP
Key Details
Sold Price $435,000
Property Type Single Family Home
Sub Type Residential
Listing Status Sold
Purchase Type For Sale
Square Footage 2,524 sqft
Price per Sqft $172
Subdivision Westbrooke Woods Three
MLS Listing ID 23012282
Sold Date 07/06/23
Style Other
Bedrooms 4
Full Baths 2
Half Baths 1
Construction Status 30
HOA Fees $18/ann
Year Built 1993
Building Age 30
Lot Size 9,148 Sqft
Acres 0.21
Lot Dimensions IRR
Property Description
This beautiful & well maintained Ballwin gem located in the desirable Westbrooke Woods subdivision is waiting for you! Located in a cul-de-sac, this home features ample natural light, making it bright & inviting, 4 generously sized bedrooms with the option for 5th bdm upstairs (currently used as office), 2.5 bath and over 2500 sf of living space. Open concept kitchen w/stainless appliances & ceramic tile floors. Living room w/bay window boasts gorgeous views of the lush backyard. Enjoy outdoor living on the beautiful two tier composite deck and immerse yourself in the serene nature setting complete with a private fire pit area. Huge upstairs primary suite that connects to office/poss 5th bdm, en suite w/ double sinks and sep tub/shower. The roughed in walkout basement is just waiting for your finishing touches!
Location
State MO
County St Louis
Area Marquette
Rooms
Basement Full, Bath/Stubbed, Sump Pump, Unfinished, Walk-Out Access
Interior
Interior Features Open Floorplan, Carpets, Window Treatments, Vaulted Ceiling, Some Wood Floors
Heating Forced Air
Cooling Ceiling Fan(s), Electric
Fireplaces Number 1
Fireplaces Type Woodburning Fireplce
Fireplace Y
Appliance Dishwasher, Disposal, Gas Cooktop, Microwave
Exterior
Parking Features true
Garage Spaces 2.0
Private Pool false
Building
Lot Description Backs to Trees/Woods, Cul-De-Sac, Sidewalks
Story 2
Sewer Public Sewer
Water Public
Architectural Style Traditional
Level or Stories Two
Structure Type Brick Veneer, Vinyl Siding
Construction Status 30
Schools
Elementary Schools Woerther Elem.
Middle Schools Selvidge Middle
High Schools Marquette Sr. High
School District Rockwood R-Vi
Others
Ownership Private
Acceptable Financing Cash Only, Conventional, FHA, VA
Listing Terms Cash Only, Conventional, FHA, VA
Special Listing Condition None
Read Less
Bought with Amanda Alejandro
GET MORE INFORMATION




