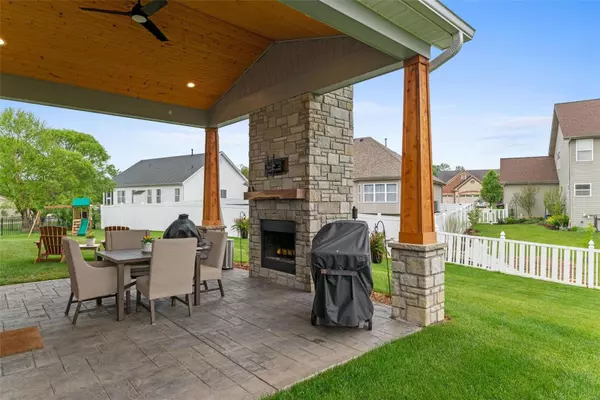For more information regarding the value of a property, please contact us for a free consultation.
22 Hampton Lane CT Wentzville, MO 63385
Want to know what your home might be worth? Contact us for a FREE valuation!

Our team is ready to help you sell your home for the highest possible price ASAP
Key Details
Sold Price $730,000
Property Type Single Family Home
Sub Type Residential
Listing Status Sold
Purchase Type For Sale
Square Footage 3,398 sqft
Price per Sqft $214
Subdivision West Hampton Woods #2
MLS Listing ID 23027023
Sold Date 07/05/23
Style Other
Bedrooms 4
Full Baths 3
Half Baths 1
Construction Status 2
HOA Fees $33/ann
Year Built 2021
Building Age 2
Lot Size 0.300 Acres
Acres 0.3
Lot Dimensions irregular
Property Description
Executive Home packed w/custom upgrades & details. Open great rm, breakfast rm, & kitchen all w/11ft ceilings, custom crown molding, & wide LVP floors. Main level features entry w/8ft solid wood door w/sidelights, iron spindles on stairs, formal dining rm w/tray ceiling, custom lighting, & luxury primary suite w/ tray ceiling, double walk-in closets, custom ensuite bath w/dual vanity, walk in shower & custom tile. Chef's kitchen features stainless appliances, large farmhouse sink, 6-burner gas range/oven, upgraded hood vent, custom white cabinetry, quart countertops, glass tile backsplash, center island w/drawer microwave & upgraded lighting, & HUGE walk in pantry. 3 bedrooms upstairs, all w/walk in closets, Bed 2 & 3 share an ensuite, Bed 4 has its own ensuite! Covered, stamped back patio w/vaulted ceiling, stone fireplace w/tv mount & HUGE level backyard. Exterior features stone, vinyl siding, craftsman details, covered front porch & custom landscaping.
Location
State MO
County St Charles
Area Wentzville-Timberland
Rooms
Basement Concrete, Egress Window(s), Full, Concrete, Radon Mitigation System, Bath/Stubbed, Sump Pump, Unfinished
Interior
Interior Features High Ceilings, Coffered Ceiling(s), Open Floorplan, Carpets, Special Millwork, Window Treatments, Walk-in Closet(s)
Heating Dual, Forced Air
Cooling Ceiling Fan(s), Electric, Dual, Zoned
Fireplaces Number 1
Fireplaces Type Woodburning Fireplce
Fireplace Y
Appliance Dishwasher, Disposal, Front Controls on Range/Cooktop, Microwave, Range Hood, Gas Oven, Stainless Steel Appliance(s)
Exterior
Parking Features true
Garage Spaces 3.0
Amenities Available Pool, Underground Utilities
Private Pool false
Building
Lot Description Cul-De-Sac, Level Lot, Sidewalks
Story 1.5
Builder Name Jackson Custom Homes
Sewer Public Sewer
Water Public
Architectural Style Craftsman, Traditional
Level or Stories One and One Half
Structure Type Brk/Stn Veneer Frnt, Other, Vinyl Siding
Construction Status 2
Schools
Elementary Schools Boone Trail Elem.
Middle Schools Wentzville South Middle
High Schools Timberland High
School District Wentzville R-Iv
Others
Ownership Private
Acceptable Financing Cash Only, Conventional
Listing Terms Cash Only, Conventional
Special Listing Condition Owner Occupied, None
Read Less
Bought with Tamar Steber
GET MORE INFORMATION




