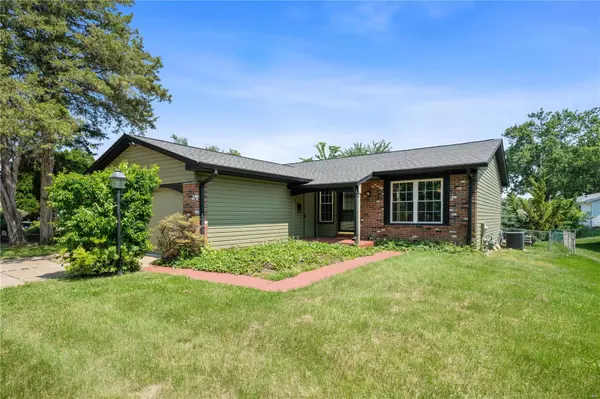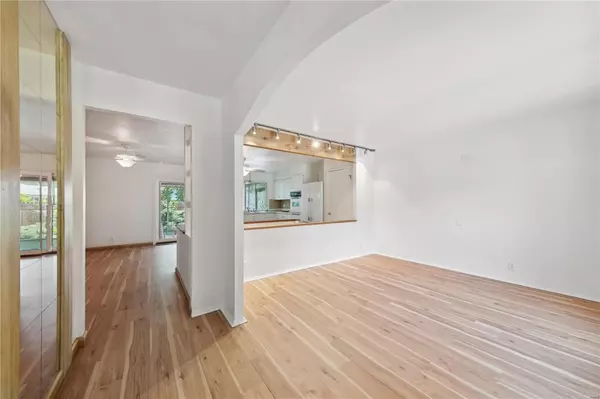For more information regarding the value of a property, please contact us for a free consultation.
3540 Greenway Chase DR Florissant, MO 63031
Want to know what your home might be worth? Contact us for a FREE valuation!

Our team is ready to help you sell your home for the highest possible price ASAP
Key Details
Sold Price $187,500
Property Type Single Family Home
Sub Type Residential
Listing Status Sold
Purchase Type For Sale
Square Footage 1,053 sqft
Price per Sqft $178
Subdivision Mayer Wedgwood Green Pheasant Run 1
MLS Listing ID 23027286
Sold Date 07/07/23
Style Ranch
Bedrooms 3
Full Baths 2
Construction Status 55
HOA Fees $12/ann
Year Built 1968
Building Age 55
Lot Size 6,887 Sqft
Acres 0.1581
Lot Dimensions 56 x 123
Property Description
Your search is over! This 3 Bedroom, 2 Bath home features an Open Floor Plan in the living room & kitchen/dining area. Open stairway to partially finished lower level. Kitchen has double stainless sink, dishwasher, gas cooktop, newer gas stove & pantry. Refrigerator remains (no value). Sliding glass door leads to covered patio/porch & level fenced yard. 3 bedrooms have newer carpet. Fresh paint. Updates include roof, siding, HVAC, water heater, garage doors & some tilt in windows. Part finished lower-level w/ family area, 2 bonus rooms (possible sleeping) and utility/storage room. Washer & dryer remain (no value). Seller lives out of the country & prefers as-is sale. Passed Municipal Occupancy for 5 occupants will be provided. Convenient location near all the area conveniences. See today before tomorrow is too late!
Location
State MO
County St Louis
Area Hazelwood Central
Rooms
Basement Full, Partially Finished, Rec/Family Area, Sleeping Area
Interior
Interior Features Open Floorplan, Carpets
Heating Forced Air
Cooling Ceiling Fan(s), Electric
Fireplaces Type None
Fireplace Y
Appliance Dishwasher, Dryer, Gas Cooktop, Gas Oven, Refrigerator, Washer
Exterior
Parking Features true
Garage Spaces 2.0
Private Pool false
Building
Lot Description Fencing, Level Lot, Sidewalks, Streetlights
Story 1
Sewer Public Sewer
Water Public
Architectural Style Traditional
Level or Stories One
Structure Type Brick Veneer
Construction Status 55
Schools
Elementary Schools Brown Elem.
Middle Schools North Middle
High Schools Hazelwood Central High
School District Hazelwood
Others
Ownership Private
Acceptable Financing Cash Only, Conventional, FHA, VA
Listing Terms Cash Only, Conventional, FHA, VA
Special Listing Condition None
Read Less
Bought with Cheryl Chandler
GET MORE INFORMATION




