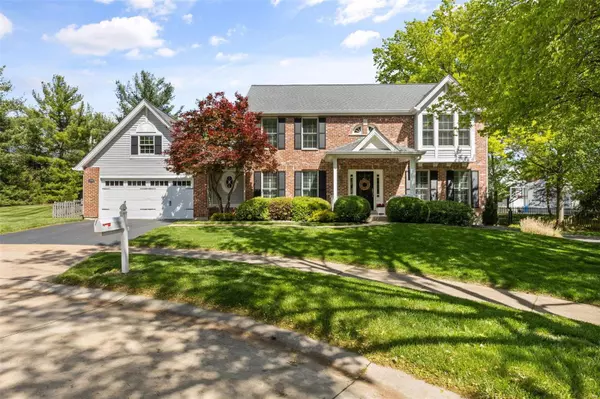For more information regarding the value of a property, please contact us for a free consultation.
1708 Bristol Ridge CT Chesterfield, MO 63017
Want to know what your home might be worth? Contact us for a FREE valuation!

Our team is ready to help you sell your home for the highest possible price ASAP
Key Details
Sold Price $700,000
Property Type Single Family Home
Sub Type Residential
Listing Status Sold
Purchase Type For Sale
Square Footage 3,674 sqft
Price per Sqft $190
Subdivision Villages At Baxter Ridge Three
MLS Listing ID 23023559
Sold Date 07/07/23
Style Other
Bedrooms 4
Full Baths 2
Half Baths 1
Construction Status 37
HOA Fees $40/ann
Year Built 1986
Building Age 37
Lot Size 0.380 Acres
Acres 0.38
Lot Dimensions 85x162
Property Description
OPEN HOUSE CANCELLED: Current ownership has improved, updated & maintained this home to the highest standards which translate to worry free living for you, for years to come. If you are looking for light-filled kitchen space with center island, high end stainless appliances, white cabinetry & light/warm-toned granite, this home is worth an immediate visit. Two story entryway, flanked by spacious dining room & formal living room will wow guests and visitors. The family room is anchored by a gas fireplace & overlooks groomed yard space with quiet patio. All 4 bedrooms feature newer wood flooring and your primary suite is roomy w/shower and separate soaking tub. There's ample space for your wardrobe needs in the walk in closet with custom buit ins. The lower level is mostly finished and is perfect for play area, TV room, or home office. Community pool and tennis courts are just a 5 min walk. Come see before it's too late!
Location
State MO
County St Louis
Area Parkway Central
Rooms
Basement Full, Partially Finished
Interior
Interior Features Bookcases, Center Hall Plan, Window Treatments, Walk-in Closet(s), Some Wood Floors
Heating Forced Air
Cooling Electric
Fireplaces Number 1
Fireplaces Type Gas
Fireplace Y
Appliance Dishwasher, Disposal, Dryer, Gas Cooktop, Microwave, Range Hood, Gas Oven, Refrigerator, Stainless Steel Appliance(s), Washer
Exterior
Parking Features true
Garage Spaces 2.0
Private Pool false
Building
Lot Description Level Lot, Partial Fencing
Story 2
Sewer Public Sewer
Water Public
Architectural Style Colonial
Level or Stories Two
Structure Type Brick Veneer
Construction Status 37
Schools
Elementary Schools Barretts Elem.
Middle Schools Central Middle
High Schools Parkway Central High
School District Parkway C-2
Others
Ownership Private
Acceptable Financing Cash Only, Conventional
Listing Terms Cash Only, Conventional
Special Listing Condition None
Read Less
Bought with Michael Simon
GET MORE INFORMATION




