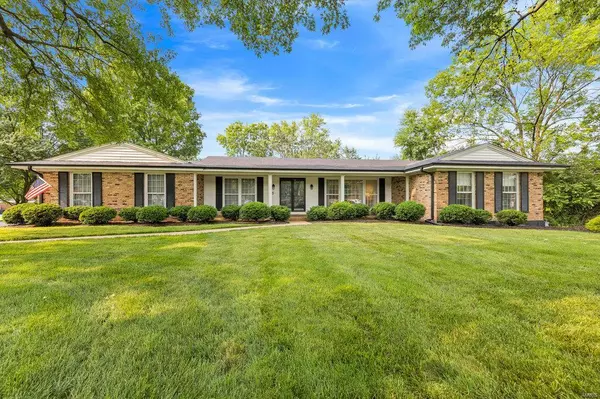For more information regarding the value of a property, please contact us for a free consultation.
238 N Greentrails DR Chesterfield, MO 63017
Want to know what your home might be worth? Contact us for a FREE valuation!

Our team is ready to help you sell your home for the highest possible price ASAP
Key Details
Sold Price $408,650
Property Type Single Family Home
Sub Type Residential
Listing Status Sold
Purchase Type For Sale
Square Footage 1,932 sqft
Price per Sqft $211
Subdivision Ladue Trails Sec Of The Village Of
MLS Listing ID 23029259
Sold Date 07/11/23
Style Ranch
Bedrooms 3
Full Baths 2
Construction Status 57
Year Built 1966
Building Age 57
Lot Size 0.490 Acres
Acres 0.49
Lot Dimensions irr
Property Description
This very well maintained ranch home is nestled on a park-like lot in the very desirable Green Trails Subdivision and highly rated Parkway School District. The home features a covered front porch, perfect for a summer beverage while enjoying the lush landscaping; dining room and separate living room, a spacious family room with full masonry gas fireplace, wet bar, vaulted ceiling and sliding door to peaceful screened-in porch. Hardwood flooring under carpeted areas in the dining room, living room and all three bedrooms. The primary bedroom has an en-suite (updated in 2019), there are two additional bedrooms, another full bathroom (also updated in 2019), breakfast room with large window, kitchen with newer appliances including a double oven. This home sits on nearly 1/2 acre, adjoins common ground, has an irrigation system, enclosed soffits and a gas grill on the patio.
Location
State MO
County St Louis
Area Parkway Central
Rooms
Basement Full
Interior
Interior Features Center Hall Plan, Carpets, Window Treatments, Vaulted Ceiling, Wet Bar
Heating Forced Air
Cooling Ceiling Fan(s), Electric
Fireplaces Number 1
Fireplaces Type Full Masonry, Gas
Fireplace Y
Appliance Grill, Dishwasher, Disposal, Double Oven, Electric Cooktop, Microwave
Exterior
Garage true
Garage Spaces 2.0
Amenities Available Workshop Area
Waterfront false
Parking Type Attached Garage, Garage Door Opener, Rear/Side Entry
Private Pool false
Building
Lot Description Backs to Trees/Woods, Corner Lot, Level Lot, Sidewalks, Streetlights
Story 1
Sewer Public Sewer
Water Public
Architectural Style Traditional
Level or Stories One
Structure Type Brick
Construction Status 57
Schools
Elementary Schools Green Trails Elem.
Middle Schools Central Middle
High Schools Parkway Central High
School District Parkway C-2
Others
Ownership Private
Acceptable Financing Cash Only, Conventional, FHA, VA
Listing Terms Cash Only, Conventional, FHA, VA
Special Listing Condition None
Read Less
Bought with Alexandra Castellano
GET MORE INFORMATION




