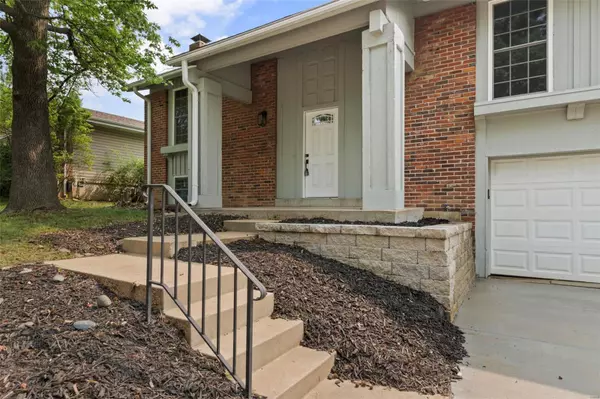For more information regarding the value of a property, please contact us for a free consultation.
1056 Summer Tree DR Ballwin, MO 63011
Want to know what your home might be worth? Contact us for a FREE valuation!

Our team is ready to help you sell your home for the highest possible price ASAP
Key Details
Sold Price $380,000
Property Type Single Family Home
Sub Type Residential
Listing Status Sold
Purchase Type For Sale
Square Footage 1,792 sqft
Price per Sqft $212
Subdivision Fox Glen 2
MLS Listing ID 23026893
Sold Date 07/11/23
Style Split Foyer
Bedrooms 3
Full Baths 2
Half Baths 1
Construction Status 50
Year Built 1973
Building Age 50
Lot Size 9,875 Sqft
Acres 0.2267
Lot Dimensions 110x115
Property Description
Feel at home in every corner of this tastefully renovated Ballwin beauty. New concrete driveway and retaining wall leads you to a large front stoop. Enter to a split level plan with fresh paint, new flooring, new lighting, new windows, new AC, and all new amenities throughout! Large living room has TONS of natural light and leads seamlessly into the dining room that walks out to a beautiful deck. Kitchen offers slow close custom cabinets, quartz countertops, tiled backsplash, and SS appliances and walks out to brand new concrete patio. Renovated Hall bath with brand new vanity with quartz top and beautifully tiled tub area. Two bedrooms with ceiling fans past the hall bath. Master suite has ceiling fan, recessed lighting, large walk in closet and incredible bath with new fixtures and tiled shower. Huge Lower level rec space with recessed lighting and custom bar. Large laundry / storage room and updated half bath complete the lower level. Oversized 2 car garage. MUST SEE! Agent Owned.
Location
State MO
County St Louis
Area Parkway West
Rooms
Basement Bathroom in LL, Fireplace in LL, Full, Partially Finished, Rec/Family Area
Interior
Interior Features Open Floorplan, Vaulted Ceiling, Walk-in Closet(s), Some Wood Floors
Heating Forced Air
Cooling Ceiling Fan(s), Electric
Fireplaces Number 1
Fireplaces Type Woodburning Fireplce
Fireplace Y
Appliance Dishwasher, Disposal, Gas Oven, Refrigerator, Stainless Steel Appliance(s)
Exterior
Parking Features true
Garage Spaces 2.0
Private Pool false
Building
Sewer Public Sewer
Water Public
Architectural Style Traditional
Level or Stories Multi/Split
Structure Type Brick
Construction Status 50
Schools
Elementary Schools Pierremont Elem.
Middle Schools South Middle
High Schools Parkway West High
School District Parkway C-2
Others
Ownership Private
Acceptable Financing Cash Only, Conventional, FHA, VA
Listing Terms Cash Only, Conventional, FHA, VA
Special Listing Condition Rehabbed, Renovated, None
Read Less
Bought with Shannon McGillycuddy
GET MORE INFORMATION




