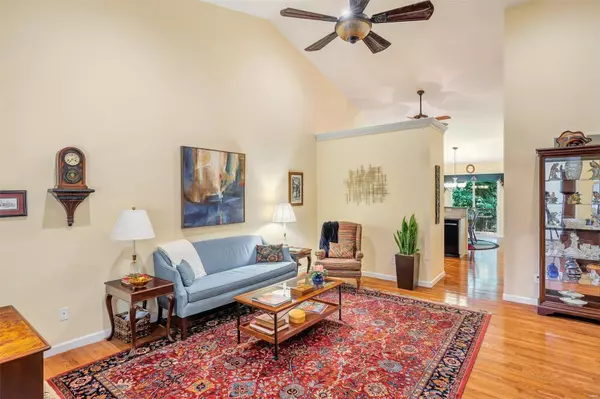For more information regarding the value of a property, please contact us for a free consultation.
1783 Deepdale CT Fenton, MO 63026
Want to know what your home might be worth? Contact us for a FREE valuation!

Our team is ready to help you sell your home for the highest possible price ASAP
Key Details
Sold Price $359,000
Property Type Single Family Home
Sub Type Residential
Listing Status Sold
Purchase Type For Sale
Square Footage 2,019 sqft
Price per Sqft $177
Subdivision Preston Pointe
MLS Listing ID 23030585
Sold Date 07/12/23
Style Ranch
Bedrooms 2
Full Baths 2
Construction Status 16
HOA Fees $195/mo
Year Built 2007
Building Age 16
Lot Size 4,356 Sqft
Acres 0.1
Lot Dimensions 39 x 110
Property Description
Easy living!! This immaculate ranch villa is updated & move in ready! Enjoy the private setting as it is tucked on a short, quiet street & backs to trees. There's plenty of parking w/ 2 car garage & extra spaces across the street. Inside you'll love the beautiful wood floors & vaulted ceilings! Kitchen is updated w/ white cabinets, granite counters, tiled backsplash, accent lighting, breakfast bar, pantry & opens nicely to a spacious breakfast rm which steps out to a newer composite deck. Main flr laundry is just steps away & has plenty of storage w/ cabinets & coat closet. Main flr owner's suite is generously sized w/ two closets & an updated ensuite bath w/ dual vanities, tiled flrs & low entry shower w/ seamless glass drs. There's also a 2nd bedrm, hall bath & office space on the main level. Walk out lower level has a partially finished rec rm w/ egress window & sliding door to patio, roughed in bath, sump pit/pump. Architectural shingle roof installed May 2023 plus New AC in 2021.
Location
State MO
County St Louis
Area Rockwood Summit
Rooms
Basement Concrete, Egress Window(s), Partially Finished, Rec/Family Area, Bath/Stubbed, Sump Pump, Walk-Out Access
Interior
Interior Features Carpets, Window Treatments, Vaulted Ceiling, Walk-in Closet(s), Some Wood Floors
Heating Forced Air
Cooling Electric
Fireplaces Type None
Fireplace Y
Appliance Dishwasher, Disposal, Microwave, Electric Oven
Exterior
Garage true
Garage Spaces 2.0
Amenities Available Underground Utilities
Waterfront false
Parking Type Additional Parking, Attached Garage, Garage Door Opener
Private Pool false
Building
Lot Description Backs to Trees/Woods, Cul-De-Sac, Streetlights
Story 1
Sewer Public Sewer
Water Public
Architectural Style Traditional
Level or Stories One
Structure Type Brick Veneer, Vinyl Siding
Construction Status 16
Schools
Elementary Schools Uthoff Valley Elem.
Middle Schools Rockwood South Middle
High Schools Rockwood Summit Sr. High
School District Rockwood R-Vi
Others
Ownership Private
Acceptable Financing Cash Only, Conventional, FHA, RRM/ARM, VA
Listing Terms Cash Only, Conventional, FHA, RRM/ARM, VA
Special Listing Condition None
Read Less
Bought with Brenda Souter
GET MORE INFORMATION




