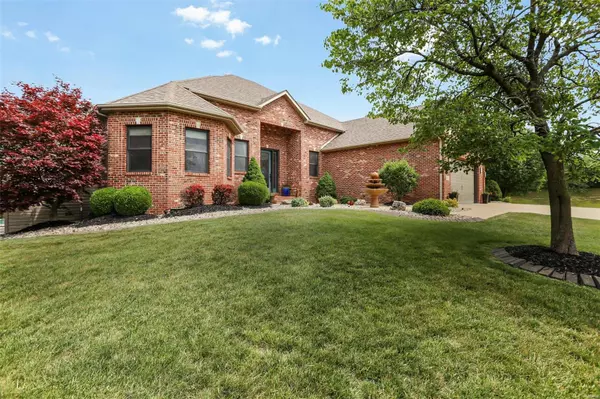For more information regarding the value of a property, please contact us for a free consultation.
6963 Drea CT Edwardsville, IL 62025
Want to know what your home might be worth? Contact us for a FREE valuation!

Our team is ready to help you sell your home for the highest possible price ASAP
Key Details
Sold Price $694,000
Property Type Single Family Home
Sub Type Residential
Listing Status Sold
Purchase Type For Sale
Square Footage 4,519 sqft
Price per Sqft $153
Subdivision Hidden Acres Estates
MLS Listing ID 23030877
Sold Date 07/17/23
Style Other
Bedrooms 5
Full Baths 4
Half Baths 3
Construction Status 15
HOA Fees $66/ann
Year Built 2008
Building Age 15
Lot Size 0.760 Acres
Acres 0.76
Lot Dimensions 58.25 X 170.81 IRREGULAR
Property Description
Luxurious living & gorgeous views! This custom, open floor plan boasts expansive windows & carefully crafted details throughout. Guests are greeted by a tiered water fountain & once inside, sweeping views, a grand staircase & sky-high ceilings. The chef’s kitchen features a center island topped w/ granite & sleek stainless appliances. Serve meals in the elegant dining room w/ underlit tray ceiling or escape to the main floor master w/ a spa-like suite: massive dual closets, sinks, tiled walk-in shower & soaking tub. 2nd bedroom with ensuite on main level as well. Bedrooms 3 & 4 w/ jack & jill bath are located upstairs. The walkout lower level is an entertainer’s dream w/ wet bar, fireplace, ½ bath, 5th bedroom w/ full bath, office, and huge storage room w/ access to another ½ bath that opens to the patio for pool access. Step out to your private oasis nestled on .76 of an acre surrounded by lush landscaping to enjoy numerous entertaining spaces & relax by the pool all summer long!
Location
State IL
County Madison-il
Rooms
Basement Concrete, Full, Concrete, Rec/Family Area, Walk-Out Access
Interior
Interior Features Cathedral Ceiling(s), Open Floorplan, Carpets, Window Treatments, Walk-in Closet(s), Some Wood Floors
Heating Forced Air
Cooling Electric
Fireplaces Number 2
Fireplaces Type Gas
Fireplace Y
Appliance Central Vacuum, Dishwasher, Disposal, Gas Cooktop, Microwave, Range Hood, Refrigerator, Wall Oven
Exterior
Garage true
Garage Spaces 3.0
Amenities Available Tennis Court(s), Clubhouse, Private Inground Pool
Waterfront false
Parking Type Attached Garage, Garage Door Opener, Oversized
Private Pool true
Building
Lot Description Backs to Comm. Grnd, Fencing
Story 1.5
Sewer Public Sewer
Water Public
Architectural Style Traditional
Level or Stories One and One Half
Structure Type Brick, Vinyl Siding
Construction Status 15
Schools
Elementary Schools Edwardsville Dist 7
Middle Schools Edwardsville Dist 7
High Schools Edwardsville
School District Edwardsville Dist 7
Others
Ownership Private
Acceptable Financing Cash Only, Conventional, FHA, USDA, VA
Listing Terms Cash Only, Conventional, FHA, USDA, VA
Special Listing Condition Owner Occupied, None
Read Less
Bought with Jennifer Schneider
GET MORE INFORMATION




