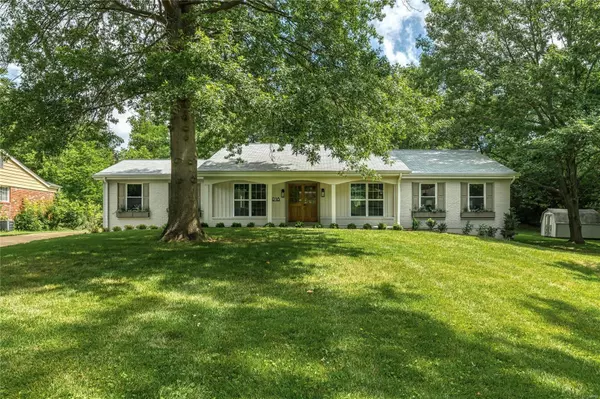For more information regarding the value of a property, please contact us for a free consultation.
1018 Parkwatch DR Ballwin, MO 63011
Want to know what your home might be worth? Contact us for a FREE valuation!

Our team is ready to help you sell your home for the highest possible price ASAP
Key Details
Sold Price $610,000
Property Type Single Family Home
Sub Type Residential
Listing Status Sold
Purchase Type For Sale
Square Footage 3,410 sqft
Price per Sqft $178
Subdivision Fox Creek Estates 6
MLS Listing ID 23032808
Sold Date 07/17/23
Style Ranch
Bedrooms 4
Full Baths 3
Construction Status 51
Year Built 1972
Building Age 51
Lot Size 0.453 Acres
Acres 0.4525
Lot Dimensions 191x34x106x163x125x134
Property Description
Like new construction 4 bed 3 bath ranch nestled on a private street. Updates abound w/ new flooring, baseboards, light fixtures, & fresh paint throughout! Family rm features a stunning vaulted ceiling w/ beam accent & modern gas fireplace leading to an updated kitchen w/ new quartz counters, tile backsplash, stainless appliances, & sunny breakfast rm. Primary suite is a dream sporting a completely updated bath w/ new double vanity, fixtures, walk in shower, & ceramic tile floors. 3 more updated bedrms share the 2nd fully updated bath. Newly finished lower level offers tons of additional living space including huge rec rm, office, bonus rm, 3rd full bath, & 2 additional rms w/ ample closets, making great sleeping spaces! Other features include new HVAC, freshly painted exterior, new custom front doors, new landscaping w/ drip system, main floor laundry, 2 car rear entry garage, covered front porch overlooking trees, & location! Parkway Schools & minutes from popular shopping & dining.
Location
State MO
County St Louis
Area Parkway West
Rooms
Basement Bathroom in LL, Partially Finished, Rec/Family Area, Sleeping Area
Interior
Interior Features Bookcases, Carpets, Vaulted Ceiling, Walk-in Closet(s), Some Wood Floors
Heating Forced Air
Cooling Ceiling Fan(s), Electric
Fireplaces Number 1
Fireplaces Type Gas
Fireplace Y
Appliance Dishwasher, Disposal, Microwave
Exterior
Parking Features true
Garage Spaces 2.0
Private Pool false
Building
Lot Description Cul-De-Sac
Story 1
Sewer Public Sewer
Water Public
Architectural Style Traditional
Level or Stories One
Structure Type Brick Veneer, Vinyl Siding
Construction Status 51
Schools
Elementary Schools Pierremont Elem.
Middle Schools South Middle
High Schools Parkway West High
School District Parkway C-2
Others
Ownership Private
Acceptable Financing Cash Only, Conventional, FHA, Government, VA
Listing Terms Cash Only, Conventional, FHA, Government, VA
Special Listing Condition None
Read Less
Bought with Bryan Young
GET MORE INFORMATION


