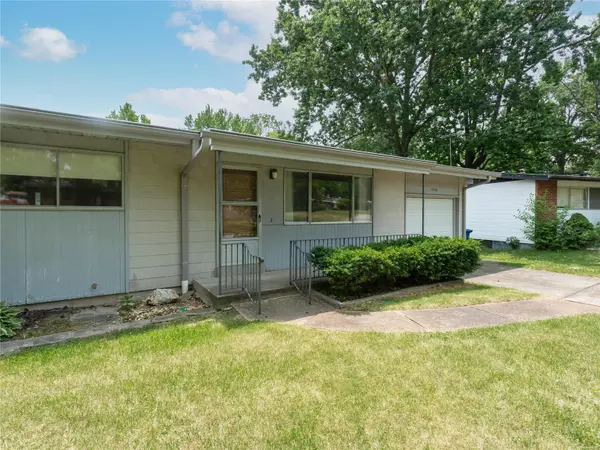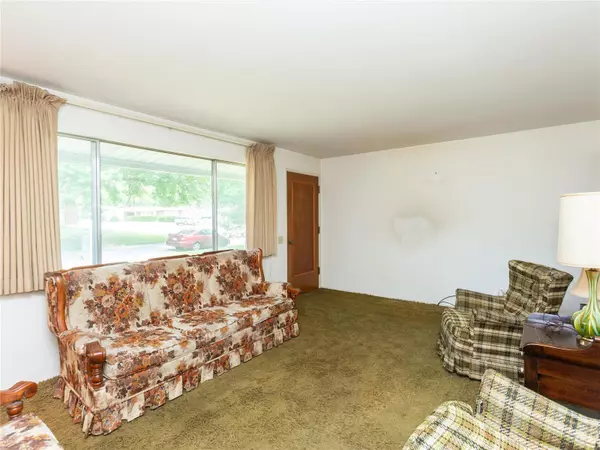For more information regarding the value of a property, please contact us for a free consultation.
1552 Babcock DR St Louis, MO 63136
Want to know what your home might be worth? Contact us for a FREE valuation!

Our team is ready to help you sell your home for the highest possible price ASAP
Key Details
Sold Price $120,000
Property Type Single Family Home
Sub Type Residential
Listing Status Sold
Purchase Type For Sale
Square Footage 1,014 sqft
Price per Sqft $118
Subdivision Northland Hills 4 1
MLS Listing ID 23032209
Sold Date 07/18/23
Style Ranch
Bedrooms 3
Full Baths 1
Half Baths 1
Construction Status 65
Year Built 1958
Building Age 65
Lot Size 7,854 Sqft
Acres 0.1803
Property Description
BACK ON MARKET NO FAULT TO THE SELLER! Lovingly maintained by the same owner for the last 65 years, this 3bd/1.5ba ranch is ready for its next owner! An inviting covered front porch creates a warm first impression while the large/fenced/flat backyard (one of the largest in the subdivision) is perfect for a summer BBQ. While the shag carpet of the family room looks dated, there's loads of potential w/ original wood floors underneath, just awaiting to be exposed. The large kitchen and breakfast room flows perfectly together and also enjoys access to the custom 14x14 screened-in porch, ideal for taking shade & beating the summertime heat. Three generously sized bedrms w/ original wood floors & a tastefully upgraded bathrm round out the main level. A partially finished lower level with half bathrm, workshop & plenty of storage is wide open just awaiting your finishing touch. An updated furnace/AC, newer roof/Gutter Helmet & garage door/opener complete this home.
Location
State MO
County St Louis
Area Riverview Gardens
Rooms
Basement Concrete, Bathroom in LL, Partially Finished, Concrete, Storage Space
Interior
Interior Features Carpets, Window Treatments, Some Wood Floors
Heating Forced Air
Cooling Attic Fan, Electric
Fireplaces Type None
Fireplace Y
Appliance Disposal, Range Hood, Gas Oven, Refrigerator
Exterior
Parking Features true
Garage Spaces 1.0
Private Pool false
Building
Lot Description Chain Link Fence, Level Lot, Streetlights
Story 1
Sewer Public Sewer
Water Public
Architectural Style Traditional
Level or Stories One
Structure Type Other
Construction Status 65
Schools
Elementary Schools Lemasters Elem.
Middle Schools Westview Middle
High Schools Riverview Gardens Sr. High
School District Riverview Gardens
Others
Ownership Private
Acceptable Financing Cash Only, Conventional, FHA, VA
Listing Terms Cash Only, Conventional, FHA, VA
Special Listing Condition Owner Occupied, None
Read Less
Bought with Tabatha Pikes
GET MORE INFORMATION




