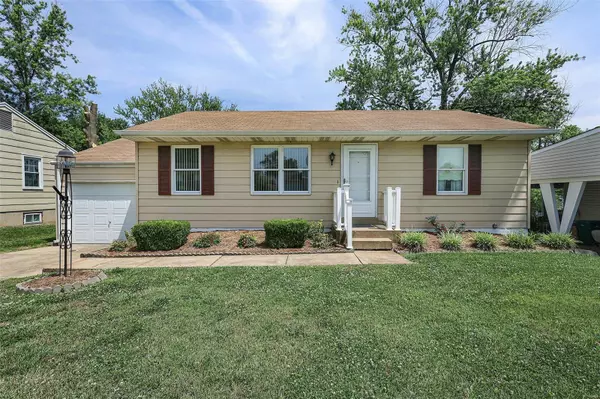For more information regarding the value of a property, please contact us for a free consultation.
10937 Coral Ridge DR St Louis, MO 63123
Want to know what your home might be worth? Contact us for a FREE valuation!

Our team is ready to help you sell your home for the highest possible price ASAP
Key Details
Sold Price $223,000
Property Type Single Family Home
Sub Type Residential
Listing Status Sold
Purchase Type For Sale
Square Footage 1,314 sqft
Price per Sqft $169
Subdivision Sappington Acres Estates 2
MLS Listing ID 23033976
Sold Date 07/18/23
Style Ranch
Bedrooms 3
Full Baths 2
Construction Status 67
Year Built 1956
Building Age 67
Lot Size 7,501 Sqft
Acres 0.1722
Lot Dimensions Nice Lot
Property Description
Fantastic opportunity in Lindbergh School District. Ranch home that has been very well maintained in a prime location. Great curb appeal and backyard. 2 bedrooms on the main floor and another 3rd bedroom/sleeping area in the finished lower level. Large family room with a bright and open feel with 2 large windows (Seller believes there is WOOD FLOORING under all Carpet on the main floor). Both bedrooms have good closet space and share the full bath in the hallway. Eat-In Kitchen with plenty of cabinet and counter space. Finished lower level with large rec-room is perfect for entertaining. Another bedroom/office/sleeping area in the finished lower level, another full bath and plenty of storage space as well. 1 car oversized (extra deep) garage. Fenced in flat backyard and so much more to love with this home. Close to schools, shopping, highways and entertainment! Sold "As Is". Don't miss out on this one! Offers reviewed on Monday June 19th.
Location
State MO
County St Louis
Area Lindbergh
Rooms
Basement Concrete, Full, Rec/Family Area, Sleeping Area
Interior
Interior Features Bookcases, Carpets, Some Wood Floors
Heating Forced Air
Cooling Electric
Fireplaces Type None
Fireplace Y
Appliance Dishwasher, Disposal, Electric Cooktop, Electric Oven
Exterior
Garage true
Garage Spaces 1.0
Waterfront false
Parking Type Attached Garage, Oversized
Private Pool false
Building
Lot Description Fencing, Level Lot
Story 1
Sewer Public Sewer
Water Public
Architectural Style Traditional
Level or Stories One
Structure Type Vinyl Siding
Construction Status 67
Schools
Elementary Schools Dressel Elem.
Middle Schools Robert H. Sperreng Middle
High Schools Lindbergh Sr. High
School District Lindbergh Schools
Others
Ownership Private
Acceptable Financing Cash Only, Conventional, FHA, RRM/ARM, VA
Listing Terms Cash Only, Conventional, FHA, RRM/ARM, VA
Special Listing Condition Owner Occupied, None
Read Less
Bought with Paul Eberle
GET MORE INFORMATION




