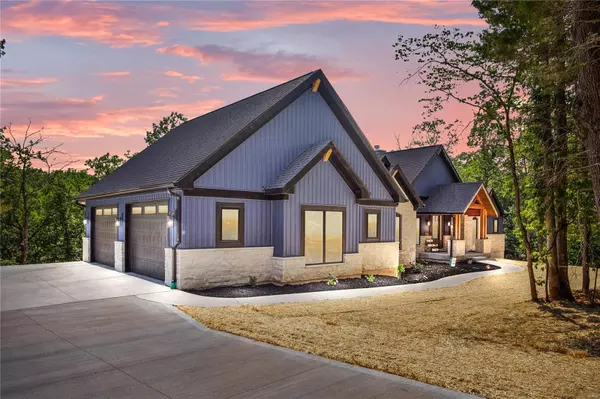For more information regarding the value of a property, please contact us for a free consultation.
593 Old Colony RD Defiance, MO 63341
Want to know what your home might be worth? Contact us for a FREE valuation!

Our team is ready to help you sell your home for the highest possible price ASAP
Key Details
Sold Price $1,385,000
Property Type Single Family Home
Sub Type Residential
Listing Status Sold
Purchase Type For Sale
Square Footage 4,818 sqft
Price per Sqft $287
MLS Listing ID 23031332
Sold Date 07/20/23
Style Ranch
Bedrooms 4
Full Baths 3
Half Baths 1
Construction Status 2
Year Built 2021
Building Age 2
Lot Size 8.840 Acres
Acres 8.84
Lot Dimensions irr
Property Description
Welcome to this REMARKABLE 10 month old Defiance home built by Work Horse Construction with 4 bedrooms, 3.5 baths & oversized garage on nearly 9 acres! Enjoy breathtaking views, open floor plan, luxury plank floors, soaring ceilings & tons of natural light. The great room is a WORK OF ART with wood beams & STUNNING stone fireplace flanked by built-in bookcases. The EXQUISITE kitchen boasts custom cabinets, backsplash, pot filler & quartz counters. The mudroom cubbies are perfect for household organization & the laundry room is a dream with loads of cabinet space. The owners' suite is a TRUE OASIS with fireplace, enclosed porch, walk-in closets & LUXURY master bath with dual vanities and custom shower featuring multiple shower heads. The 2nd bedroom & ensuite bathroom are ADA compliant should you have the need. The lower level adds a living room, bar, gym & library/wine room. You will also find 2 bedrooms & bathroom with dual vanity & tub/ shower combo. Schedule your showing TODAY!
Location
State MO
County St Charles
Area Francis Howell
Rooms
Basement Concrete, Bathroom in LL, Egress Window(s), Partially Finished, Concrete, Rec/Family Area, Sump Pump, Walk-Out Access
Interior
Interior Features Bookcases, Coffered Ceiling(s), Open Floorplan, Special Millwork, Window Treatments, High Ceilings, Walk-in Closet(s), Wet Bar
Heating Dual, Forced Air, Zoned
Cooling Electric, Dual, Zoned
Fireplaces Number 2
Fireplaces Type Full Masonry, Gas
Fireplace Y
Appliance Dishwasher, Disposal, Double Oven, Electric Cooktop, Microwave, Range Hood, Stainless Steel Appliance(s)
Exterior
Parking Features true
Garage Spaces 2.0
Private Pool false
Building
Lot Description Fencing, Terraced/Sloping, Wooded
Story 1
Builder Name Work Horse Construction
Sewer Septic Tank
Water Public
Architectural Style Craftsman
Level or Stories One
Structure Type Brick, Vinyl Siding
Construction Status 2
Schools
Elementary Schools Daniel Boone Elem.
Middle Schools Francis Howell Middle
High Schools Francis Howell High
School District Francis Howell R-Iii
Others
Ownership Private
Acceptable Financing Cash Only, Conventional
Listing Terms Cash Only, Conventional
Special Listing Condition No Step Entry, Some Accessible Features, None
Read Less
Bought with Jodi Jaeger
GET MORE INFORMATION




