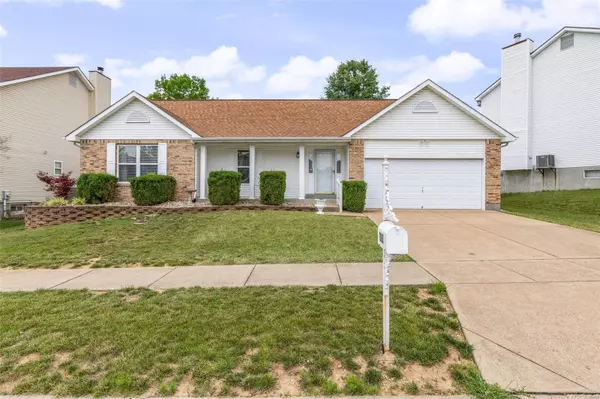For more information regarding the value of a property, please contact us for a free consultation.
7583 Shadybridge DR St Louis, MO 63129
Want to know what your home might be worth? Contact us for a FREE valuation!

Our team is ready to help you sell your home for the highest possible price ASAP
Key Details
Sold Price $325,000
Property Type Single Family Home
Sub Type Residential
Listing Status Sold
Purchase Type For Sale
Square Footage 1,709 sqft
Price per Sqft $190
Subdivision Finestowne Ridge 2
MLS Listing ID 23035683
Sold Date 07/20/23
Style Ranch
Bedrooms 3
Full Baths 2
Construction Status 28
HOA Fees $16/ann
Year Built 1995
Building Age 28
Lot Size 8,712 Sqft
Acres 0.2
Lot Dimensions 81X111
Property Description
You’ll be intrigued by this beautiful 3 BR/2BA ranch home in the Oakville area. The open floor plan greets you with a cozy gas fireplace, vaulted ceiling & newer carpet along w/ceiling fans & panel doors throughout much of the home. The kitchen reflects so much charm with ceramic backsplash, Corian countertops, newer BOSCH dishwasher & large walk-in pantry. Three good sized bedrooms with the master having a beautiful bay window allowing light to reflect off the tray ceiling. The master bath consists of a garden tub, separate shower and double bowl sinks. The home features a newer architectural roof/guttering and alarm system. Lower level is unfinished but has roughed in plumbing to finish any way you want. Enjoy entertaining on the maintenance free deck w/large yard enclosed w/white vinyl privacy fencing. The refrigerator, washer & dryer (non-warranted) will be included in the sale but needs to be added in contract. Home to be sold as-is with seller having no inspections or repairs
Location
State MO
County St Louis
Area Oakville
Rooms
Basement Concrete, Concrete, Bath/Stubbed, Unfinished
Interior
Interior Features Cathedral Ceiling(s), Open Floorplan, Carpets, Window Treatments, Walk-in Closet(s)
Heating Forced Air
Cooling Electric
Fireplaces Number 1
Fireplaces Type Gas
Fireplace Y
Appliance Dishwasher, Disposal, Electric Cooktop, Microwave, Refrigerator, Washer
Exterior
Garage true
Garage Spaces 2.0
Amenities Available Underground Utilities
Waterfront false
Parking Type Additional Parking, Attached Garage
Private Pool false
Building
Lot Description Fencing, Sidewalks, Streetlights
Story 1
Sewer Public Sewer
Water Public
Architectural Style Traditional
Level or Stories One
Structure Type Brick Veneer
Construction Status 28
Schools
Elementary Schools Rogers Elem.
Middle Schools Oakville Middle
High Schools Oakville Sr. High
School District Mehlville R-Ix
Others
Ownership Private
Acceptable Financing Cash Only, Conventional, FHA, VA
Listing Terms Cash Only, Conventional, FHA, VA
Special Listing Condition None
Read Less
Bought with Clayton Cobler
GET MORE INFORMATION




