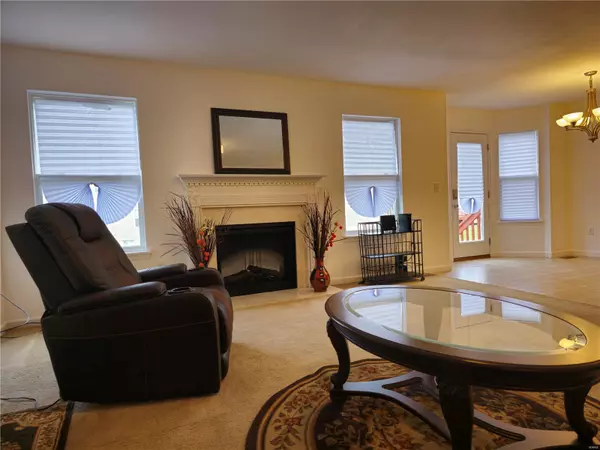For more information regarding the value of a property, please contact us for a free consultation.
859 Foxgrove DR Fairview Heights, IL 62208
Want to know what your home might be worth? Contact us for a FREE valuation!

Our team is ready to help you sell your home for the highest possible price ASAP
Key Details
Sold Price $210,000
Property Type Single Family Home
Sub Type Residential
Listing Status Sold
Purchase Type For Sale
Square Footage 1,004 sqft
Price per Sqft $209
Subdivision Fountain Place Add
MLS Listing ID 23024293
Sold Date 07/20/23
Style Townhouse
Bedrooms 3
Full Baths 2
Half Baths 1
Construction Status 13
HOA Fees $150/mo
Year Built 2010
Building Age 13
Lot Size 3,049 Sqft
Acres 0.07
Lot Dimensions 25x119
Property Description
Care-free living with great amenities and convenient features! This 3 BR, 2.5 bath townhome offers plenty of space for living and entertaining, and the attached 2-car garage has EV charging ports for your electric vehicles. The living/dining combo and kitchen with a breakfast bar are perfect for hosting guests and enjoying downtime, and the electric fireplace in the living room adds a cozy touch. The loft space upstairs would be great for a home office. The master suite has a walk-in closet, and the en suite bath provides a luxurious retreat with separate shower and soaking tub, dual sink vanity, and a commode room. The 2nd floor laundry adds convenience to daily living. The HOA fees ($450/yr & $150/mo) include snow removal, lawncare, exterior maintenance, and community amenities such as athletic field, pool, and pond. The unfinished basement has plumbing rough-in. Buyer/agent to verify all information. Contact your favorite realtor today! $3000 credit @ closing for flooring.
Location
State IL
County St Clair-il
Rooms
Basement Bath/Stubbed, Sump Pump, Unfinished
Interior
Interior Features Open Floorplan, Carpets, Window Treatments
Heating Forced Air
Cooling Electric
Fireplaces Number 1
Fireplaces Type Electric
Fireplace Y
Appliance Dishwasher, Disposal, Microwave, Range, Refrigerator
Exterior
Garage true
Garage Spaces 2.0
Waterfront false
Parking Type Attached Garage, Electric Vehicle Charging Station(s), Garage Door Opener, Off Street
Private Pool false
Building
Story 2
Sewer Public Sewer
Water Public
Level or Stories Two
Structure Type Brick Veneer, Frame, Vinyl Siding
Construction Status 13
Schools
Elementary Schools Ofallon Dist 90
Middle Schools Ofallon Dist 90
High Schools Ofallon
School District O Fallon Dist 90
Others
Ownership Private
Acceptable Financing Cash Only, Conventional, FHA, VA
Listing Terms Cash Only, Conventional, FHA, VA
Special Listing Condition Owner Occupied, None
Read Less
Bought with Dexter Wuller
GET MORE INFORMATION




