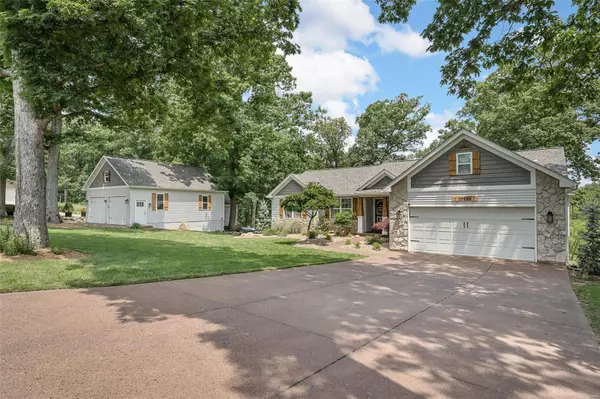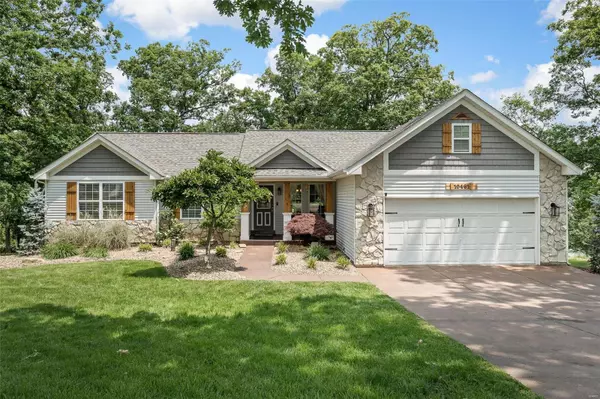For more information regarding the value of a property, please contact us for a free consultation.
10461 Ponderosa DR #2461 Foristell, MO 63348
Want to know what your home might be worth? Contact us for a FREE valuation!

Our team is ready to help you sell your home for the highest possible price ASAP
Key Details
Sold Price $489,900
Property Type Single Family Home
Sub Type Residential
Listing Status Sold
Purchase Type For Sale
Square Footage 3,404 sqft
Price per Sqft $143
Subdivision Ponderosa
MLS Listing ID 23026569
Sold Date 07/18/23
Style Ranch
Bedrooms 4
Full Baths 2
Half Baths 1
Construction Status 29
Year Built 1994
Building Age 29
Lot Size 1.220 Acres
Acres 1.22
Lot Dimensions See Lot Size
Property Description
Showings and pro photos begin 5/25. Check it out!! 4 beds 3 baths and over 3400 sqft of living space!! Located in the desirable Incline Village, this move in ready walkout ranch home offers SOOOO much! With it's adorable curb appeal, acre lot and double bay detached garage, this waterfront beaut will be sure to impress! Inside you'll find a beautiful updated kitchen, separate dining, vaulted ceilings and gorgeous shiplap walls! Large master suite w/ his & her closets along with a gorgeous fully tiled shower and a farmhouse style! 2nd bedroom has AWESOME built in multi-level bunk beds with storage and play area. Large 3rd bedroom with plenty of room. Lower level offers a 2nd family room w/ wet bar and wall of windows offering plenty of natural light. Adorable playroom with under stair hidden reading nook. AMAZING craft room!!! 4th bedroom has large closet and is ready for en-suite bathroom! Back patio has gas fire pit w/ covered area. Property is NOT in HOA and has no HOA restrictions!
Location
State MO
County Warren
Area Wright City R-2
Rooms
Basement Bathroom in LL, Egress Window(s), Full, Partially Finished, Concrete, Rec/Family Area, Sleeping Area, Walk-Out Access
Interior
Interior Features Open Floorplan, Carpets, Window Treatments, Vaulted Ceiling, Walk-in Closet(s), Some Wood Floors
Heating Forced Air 90+
Cooling Electric, ENERGY STAR Qualified Equipment
Fireplaces Number 1
Fireplaces Type Woodburning Fireplce
Fireplace Y
Appliance Gas Cooktop, Stainless Steel Appliance(s)
Exterior
Parking Features true
Garage Spaces 4.0
Private Pool false
Building
Lot Description Backs to Comm. Grnd, Backs to Trees/Woods, Pond/Lake, Water View, Waterfront
Story 1
Sewer Public Sewer
Water Public
Architectural Style Traditional
Level or Stories One
Structure Type Brk/Stn Veneer Frnt, Vinyl Siding
Construction Status 29
Schools
Elementary Schools Wright City East/West
Middle Schools Wright City Middle
High Schools Wright City High
School District Wright City R-Ii
Others
Ownership Private
Acceptable Financing Cash Only, Conventional, FHA, Government, USDA, VA
Listing Terms Cash Only, Conventional, FHA, Government, USDA, VA
Special Listing Condition None
Read Less
Bought with Jared Werner
GET MORE INFORMATION




