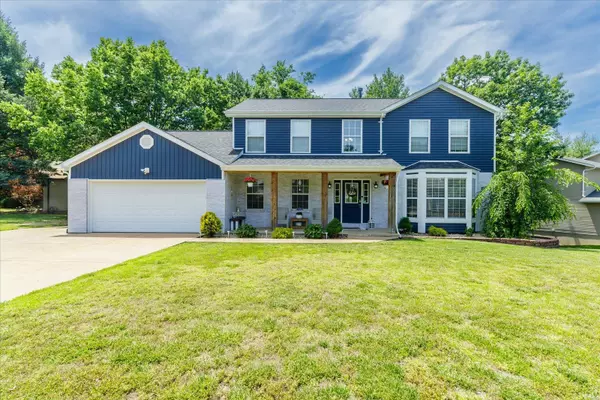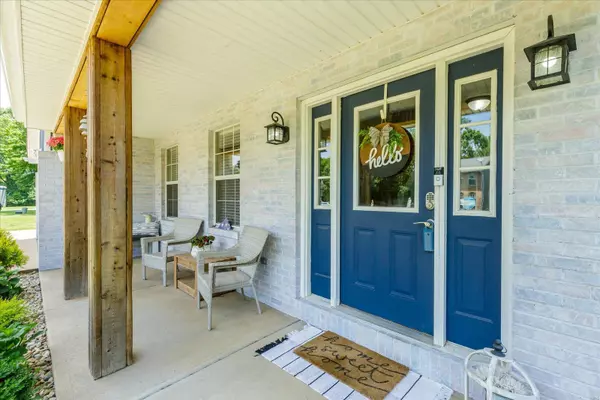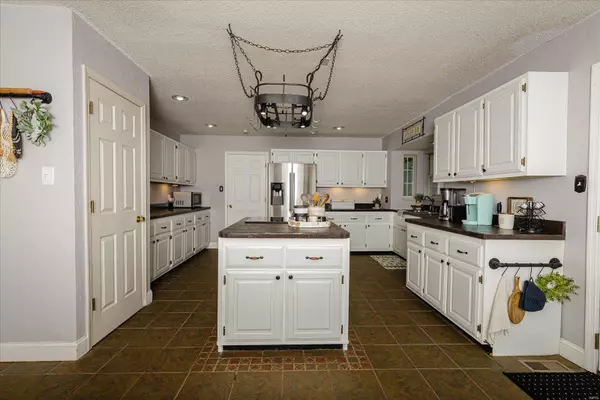For more information regarding the value of a property, please contact us for a free consultation.
5517 Oakcrest DR Imperial, MO 63052
Want to know what your home might be worth? Contact us for a FREE valuation!

Our team is ready to help you sell your home for the highest possible price ASAP
Key Details
Sold Price $350,000
Property Type Single Family Home
Sub Type Residential
Listing Status Sold
Purchase Type For Sale
Square Footage 2,644 sqft
Price per Sqft $132
Subdivision Forest Haven South 01
MLS Listing ID 23029066
Sold Date 07/20/23
Style A-Frame
Bedrooms 4
Full Baths 2
Half Baths 1
Construction Status 34
HOA Fees $20/ann
Year Built 1989
Building Age 34
Lot Size 0.260 Acres
Acres 0.26
Property Description
Tucked away in a private, quiet cul-de-sac, backing to Mastodon State Park! The sellers made $50K+ of needed updates in past 2 years: new roof/siding/soffits/fascia/ext trim, fence, newly renovated master bath + new skylight, newly supported deck w/ added stairs/boards replaced, fresh paint, new master bed flooring. Charming covered porch! Upon entry the formal DR is to the left and flex space (currently an office) is to the right. French doors lead to the LR, full of natural light, overlooking the fully fenced backyard! Large kitchen w/ island, SS appliances, tons of counters/cabs + space for breakfast table. Wetbar, 1/2 bath, and MFL round out main level. Upstairs: vaulted master suite w/ 2 closets (1 walk-in), double sinks, beautifully tiled shower. 3 spacious beds share a hall bath + enjoy the cozy loft area! Walkout LL: possible 5th bed, TONS of storage, flex/rec space allows for lots of living throughout! HPP until Oct '23+ passed Rock Comm sewer/fire.
Location
State MO
County Jefferson
Area Windsor
Rooms
Basement Egress Window(s), Full, Partially Finished, Rec/Family Area, Bath/Stubbed, Sleeping Area, Storage Space, Walk-Out Access
Interior
Interior Features Open Floorplan, Carpets, Window Treatments, Vaulted Ceiling, Walk-in Closet(s), Wet Bar
Heating Forced Air
Cooling Attic Fan, Ceiling Fan(s), Electric
Fireplaces Number 1
Fireplaces Type Gas
Fireplace Y
Appliance Dishwasher, Disposal, Electric Oven, Refrigerator
Exterior
Parking Features true
Garage Spaces 2.0
Private Pool false
Building
Lot Description Adjoins Government Land, Backs to Trees/Woods, Chain Link Fence, Cul-De-Sac, Fencing, Park Adjacent, Park View, Streetlights
Story 2
Sewer Public Sewer
Water Public
Architectural Style Traditional
Level or Stories Two
Structure Type Brick Veneer, Brk/Stn Veneer Frnt, Vinyl Siding
Construction Status 34
Schools
Elementary Schools Windsor Elem/Windsor Inter
Middle Schools Windsor Middle
High Schools Windsor High
School District Windsor C-1
Others
Ownership Private
Acceptable Financing Cash Only, Conventional, FHA, VA
Listing Terms Cash Only, Conventional, FHA, VA
Special Listing Condition Owner Occupied, Renovated, None
Read Less
Bought with Sherri McNeely
GET MORE INFORMATION




