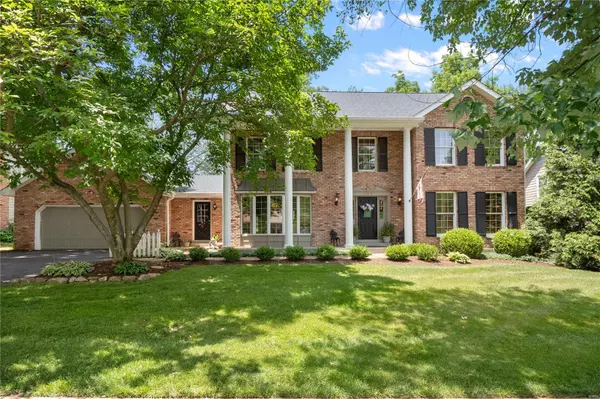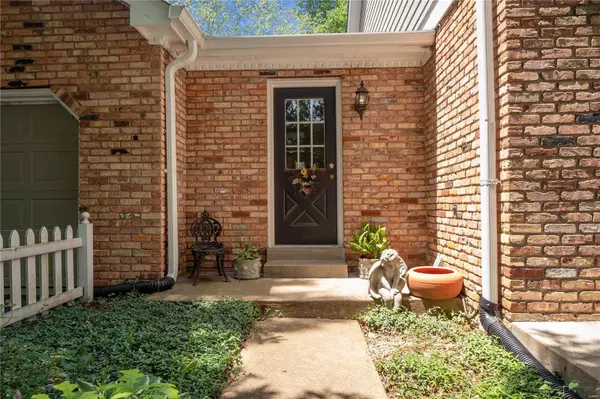For more information regarding the value of a property, please contact us for a free consultation.
353 Strawbridge Chesterfield, MO 63017
Want to know what your home might be worth? Contact us for a FREE valuation!

Our team is ready to help you sell your home for the highest possible price ASAP
Key Details
Sold Price $515,000
Property Type Single Family Home
Sub Type Residential
Listing Status Sold
Purchase Type For Sale
Square Footage 2,796 sqft
Price per Sqft $184
Subdivision Greenfield Village 4
MLS Listing ID 23034205
Sold Date 07/21/23
Style Other
Bedrooms 4
Full Baths 2
Half Baths 1
Construction Status 42
Year Built 1981
Building Age 42
Lot Size 0.260 Acres
Acres 0.26
Lot Dimensions 90 by 125
Property Description
Welcome to 353 Strawbridge Drive, a charming residence located in the sought-after Greenfield Village subdivision.
Situated on a picturesque street, the exterior of the house exudes stately appeal with its stunning brick façade that covers the front of the home. Step inside to discover a well-appointed interior with a thoughtful layout. The home features zoned HVAC, providing efficient cooling and heating throughout.Relax in the serene atmosphere of the screened-in porch, perfect for enjoying your morning coffee or hosting gatherings with friends and family. The patio provides additional space for outdoor dining and entertaining. The private backyard offers a peaceful retreat, ideal for outdoor activities or simply enjoying the tranquility of nature. This home is located within the highly acclaimed Green Trails elementary and Parkway school district, offering access to exceptional education.
Location
State MO
County St Louis
Area Parkway Central
Rooms
Basement Concrete
Interior
Interior Features Bookcases, Special Millwork, Walk-in Closet(s), Some Wood Floors
Heating Forced Air
Cooling Electric, Zoned
Fireplaces Number 1
Fireplaces Type Gas, Insert
Fireplace Y
Exterior
Parking Features true
Garage Spaces 2.0
Private Pool false
Building
Lot Description Streetlights
Story 2
Sewer Public Sewer
Water Public
Architectural Style Colonial
Level or Stories Two
Construction Status 42
Schools
Elementary Schools Green Trails Elem.
Middle Schools Central Middle
High Schools Parkway Central High
School District Parkway C-2
Others
Ownership Private
Acceptable Financing Cash Only, Conventional, FHA, VA
Listing Terms Cash Only, Conventional, FHA, VA
Special Listing Condition None
Read Less
Bought with Elizabeth Fendler
GET MORE INFORMATION




