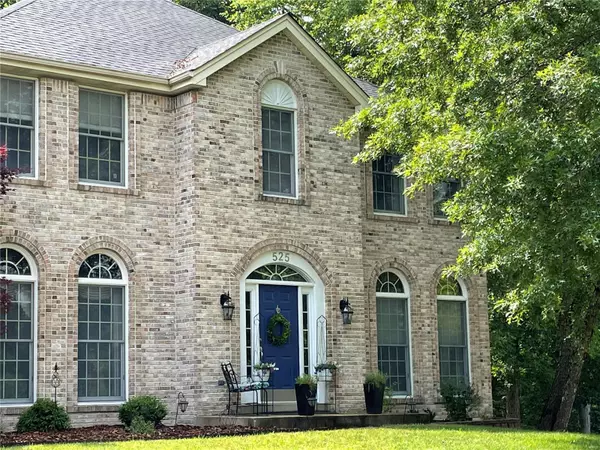For more information regarding the value of a property, please contact us for a free consultation.
525 Big Horn Basin CT Wildwood, MO 63011
Want to know what your home might be worth? Contact us for a FREE valuation!

Our team is ready to help you sell your home for the highest possible price ASAP
Key Details
Sold Price $579,900
Property Type Single Family Home
Sub Type Residential
Listing Status Sold
Purchase Type For Sale
Square Footage 4,000 sqft
Price per Sqft $144
Subdivision Woodlands Of Winding Trails
MLS Listing ID 23013471
Sold Date 07/20/23
Style Other
Bedrooms 5
Full Baths 3
Half Baths 2
Construction Status 34
HOA Fees $36/ann
Year Built 1989
Building Age 34
Lot Size 1.160 Acres
Acres 1.16
Lot Dimensions 95 x 299 x 218 x 327
Property Description
Welcome to this lovely, gray brick, 5 bed/5 bath home on 1.16 acres in the tree-lined enclave of Woodlands of Winding Trails. 4000 sqft of living space, freshly painted & newly carpeted, includes walk-out finished LL w/large rec room, full bath & bdrm/office. Home opens to roomy foyer w/marble floors & coat closet. 9Ft ceilings, custom millwork & lighting thru-out. Large dining rm, LR/FR combo w/masonry raised-hearth gas fplc, bay window, wet bar & powder rm. Kitchen/Bkfst rm w/vaulted ceiling, skylight, custom-painted wood cabs, tile backsplash, granite counter, stainless appl, hardwood floors, spacious walk-in pantry & new sliders to partially covered composite deck. Scenic views overlook level bkyd greenspace, perfect for swingset/playplc. Upstairs, spacious master bdrm ensuite, bay window, tray ceiling, walk-in closet + slider. Mstr bath w/separate sinks, whirlpool tub, frameless shower, updated fixtures & lighting. Pretty cul-de-sac street in Rockwood SD. Subdivision pool/tennis.
Location
State MO
County St Louis
Area Lafayette
Rooms
Basement Concrete, Bathroom in LL, Egress Window(s), Partially Finished, Radon Mitigation System, Rec/Family Area, Sump Pump, Walk-Out Access
Interior
Interior Features Center Hall Plan, High Ceilings, Coffered Ceiling(s), Special Millwork, Vaulted Ceiling, Walk-in Closet(s), Wet Bar, Some Wood Floors
Heating Dual, Forced Air, Humidifier, Zoned
Cooling Ceiling Fan(s), Electric, Dual, Roof Turbine(s), ENERGY STAR Qualified Equipment, Zoned
Fireplaces Number 1
Fireplaces Type Full Masonry, Gas, Gas Starter
Fireplace Y
Appliance Dishwasher, Disposal, Electric Cooktop, Microwave, Range Hood, Refrigerator, Stainless Steel Appliance(s), Wall Oven
Exterior
Parking Features true
Garage Spaces 3.0
Amenities Available Pool, Tennis Court(s), Clubhouse, Underground Utilities
Private Pool false
Building
Lot Description Backs to Comm. Grnd, Backs to Trees/Woods, Cul-De-Sac, Level Lot, Sidewalks, Streetlights, Terraced/Sloping, Wooded
Story 2
Sewer Public Sewer
Water Public
Architectural Style Traditional
Level or Stories Two
Structure Type Brk/Stn Veneer Frnt, Other
Construction Status 34
Schools
Elementary Schools Ellisville Elem.
Middle Schools Crestview Middle
High Schools Lafayette Sr. High
School District Rockwood R-Vi
Others
Ownership Private
Acceptable Financing Cash Only, Conventional
Listing Terms Cash Only, Conventional
Special Listing Condition Owner Occupied, None
Read Less
Bought with Cheryl Wambach
GET MORE INFORMATION




