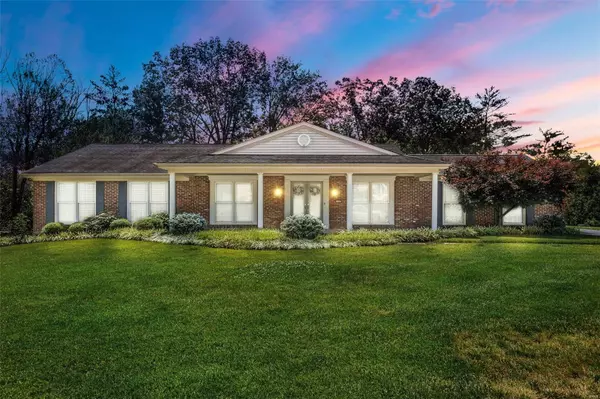For more information regarding the value of a property, please contact us for a free consultation.
14082 Agusta DR Chesterfield, MO 63017
Want to know what your home might be worth? Contact us for a FREE valuation!

Our team is ready to help you sell your home for the highest possible price ASAP
Key Details
Sold Price $569,000
Property Type Single Family Home
Sub Type Residential
Listing Status Sold
Purchase Type For Sale
Square Footage 3,320 sqft
Price per Sqft $171
Subdivision Ladue Trails
MLS Listing ID 23031563
Sold Date 07/20/23
Style Ranch
Bedrooms 4
Full Baths 2
Half Baths 1
Construction Status 54
HOA Fees $27/ann
Year Built 1969
Building Age 54
Lot Size 0.460 Acres
Acres 0.46
Lot Dimensions 0 x 0
Property Description
Be charmed by this 3,320 SF brick ranch in Chesterfield nestled on picturesque .46 acre in Parkway Schools! 4 bed, 2.5 bath, W/O basement w/rec room, workbench. Lush grass, fenced yard, huge patio, pool ready! The front offers large covered porch, beveled glass doors, thermal windows. Cathedral entry foyer leads to real wood floors, oversized DR, LR, beamed/vaulted family rm w/gas direct-vent fireplace insert 2022. Fabulous entertainment space w/updated wet bar and gourmet eat-in kitchen. Granite, custom cabinets, SS double wall oven 2021, dishwasher 2019, gas cooktop, combo microwave/exhaust fan, 2 pantries. Updated hall bath 2022, updated MBR bath 2021 with double sinks, wood cabs, onyx, tile floors. Huge MBR with sitting room, vanity and 2 closets. 4th bedroom converted to laundry; could be moved to MBR. High efficiency Smart HVAC system 2018 & 50 gal H2O tank 2019. O/S rear-entry 2-car garage+storage space. Well maintained, move-in ready. Parks/highways/hospitals/dining nearby.
Location
State MO
County St Louis
Area Parkway Central
Rooms
Basement Concrete, Daylight/Lookout Windows, Partially Finished, Rec/Family Area, Storage Space, Walk-Out Access
Interior
Interior Features Cathedral Ceiling(s), Center Hall Plan, Open Floorplan, Window Treatments, Walk-in Closet(s), Wet Bar, Some Wood Floors
Heating Electronic Air Fltrs, Forced Air 90+, Humidifier
Cooling Attic Fan, Ceiling Fan(s), Electric, ENERGY STAR Qualified Equipment
Fireplaces Number 1
Fireplaces Type Circulating, Gas, Insert, Woodburning Fireplce
Fireplace Y
Appliance Dishwasher, Disposal, Energy Star Applianc, Gas Cooktop, Microwave, Range Hood, Electric Oven
Exterior
Garage true
Garage Spaces 2.0
Amenities Available Workshop Area
Waterfront false
Parking Type Attached Garage, Garage Door Opener, Oversized, Rear/Side Entry, Workshop in Garage
Private Pool false
Building
Lot Description Fencing, Wood Fence
Story 1
Sewer Public Sewer
Water Public
Architectural Style Traditional
Level or Stories One
Structure Type Brick Veneer
Construction Status 54
Schools
Elementary Schools Green Trails Elem.
Middle Schools Central Middle
High Schools Parkway Central High
School District Parkway C-2
Others
Ownership Private
Acceptable Financing Cash Only, Conventional, FHA
Listing Terms Cash Only, Conventional, FHA
Special Listing Condition No Step Entry, Renovated, None
Read Less
Bought with Tina Jung
GET MORE INFORMATION




