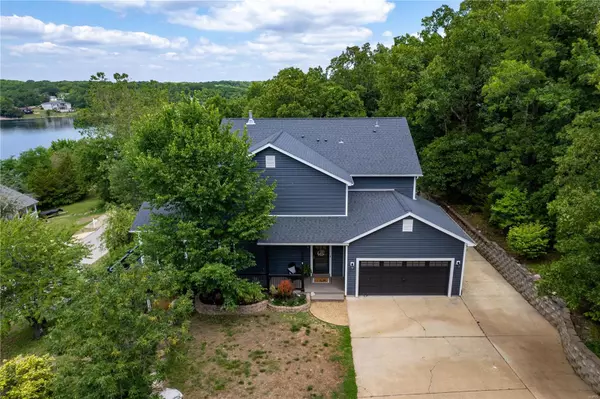For more information regarding the value of a property, please contact us for a free consultation.
9400 Easy ST Hillsboro, MO 63050
Want to know what your home might be worth? Contact us for a FREE valuation!

Our team is ready to help you sell your home for the highest possible price ASAP
Key Details
Sold Price $500,000
Property Type Single Family Home
Sub Type Residential
Listing Status Sold
Purchase Type For Sale
Square Footage 4,220 sqft
Price per Sqft $118
Subdivision Raintree Plantation
MLS Listing ID 23033597
Sold Date 07/20/23
Style Loft
Bedrooms 4
Full Baths 3
Half Baths 1
Construction Status 26
HOA Fees $31/ann
Year Built 1997
Building Age 26
Lot Size 0.286 Acres
Acres 0.2862
Lot Dimensions 104/110 x 109/115
Property Description
Updated home w/ spectacular lake views. New windows (2019). New siding (2019). New architectural shingle roof/gutters (2019). New AC (2023). New hardwood flooring (2022). Two-story great room w/ gas fireplace & loft. Gourmet kitchen w/ granite countertops, stainless steel appliances, center island, new wine cooler (2022), & 42" soft-close cabinetry w/ new paint & hardware (2022). Big breakfast room w/ 10 windows. Office w/ french doors. Luxury master suite w/ balcony, custom closet, gas fireplace, dual vanity, & new rain shower system (2022). Second floor laundry. Finished walk-out lower level w/ bedroom, bathroom, rec room, media room, & patio. Central vacuum. Ceiling fans. New light fixtures (2019). New attic fan (2021). New insulated garage door (2019). Fresh paint (2022). Refinished 1400 sq ft wraparound deck. Wraparound concrete driveway. New outdoor fire pit area (2020). Subdivision golf, clubhouse, lakes, boat ramps, pool, gym, beach, gates, & campground. Will include furniture.
Location
State MO
County Jefferson
Area Hillsboro
Rooms
Basement Bathroom in LL, Full, Partially Finished, Concrete, Rec/Family Area, Sleeping Area, Walk-Out Access
Interior
Interior Features Cathedral Ceiling(s), Open Floorplan, Window Treatments, Walk-in Closet(s), Some Wood Floors
Heating Forced Air
Cooling Attic Fan, Ceiling Fan(s), Electric, Dual
Fireplaces Number 1
Fireplaces Type Circulating, Full Masonry, Gas, Gas Starter
Fireplace Y
Appliance Dishwasher, Disposal, Microwave, Range Hood, Electric Oven, Refrigerator, Stainless Steel Appliance(s)
Exterior
Parking Features true
Garage Spaces 2.0
Amenities Available Golf Course, Pool, Clubhouse, Workshop Area
Private Pool false
Building
Lot Description Pond/Lake, Water View
Story 2
Sewer Public Sewer
Water Public
Architectural Style Contemporary, Traditional
Level or Stories Two
Structure Type Vinyl Siding
Construction Status 26
Schools
Elementary Schools Hillsboro Elem.
Middle Schools Hillsboro Jr. High
High Schools Hillsboro High
School District Hillsboro R-Iii
Others
Ownership Private
Acceptable Financing Cash Only, Conventional, FHA, VA
Listing Terms Cash Only, Conventional, FHA, VA
Special Listing Condition Renovated, None
Read Less
Bought with Ramona Ferguson
GET MORE INFORMATION




