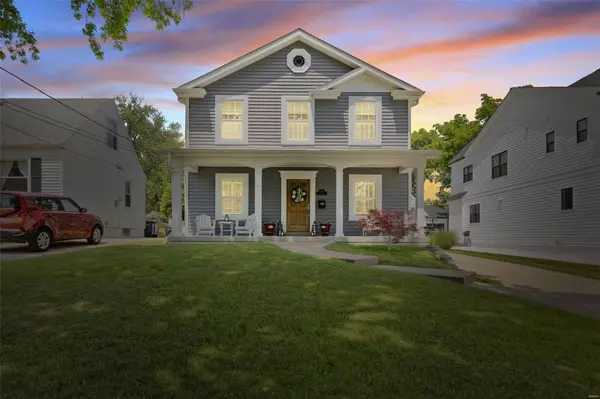For more information regarding the value of a property, please contact us for a free consultation.
919 Chelsea AVE St Louis, MO 63122
Want to know what your home might be worth? Contact us for a FREE valuation!

Our team is ready to help you sell your home for the highest possible price ASAP
Key Details
Sold Price $785,000
Property Type Single Family Home
Sub Type Residential
Listing Status Sold
Purchase Type For Sale
Square Footage 2,735 sqft
Price per Sqft $287
Subdivision Chelsea
MLS Listing ID 23032475
Sold Date 07/24/23
Style Other
Bedrooms 5
Full Baths 4
Construction Status 77
Year Built 1946
Building Age 77
Lot Size 10,001 Sqft
Acres 0.2296
Lot Dimensions 50 x 200
Property Description
Welcome to this stunning 5-bed, 4-bath home. The main level features 2 bedrooms, incl a front room with elegant French doors. On this level, you'll also find a full bath and an updated kitchen that opens up to the spacious living room. The kitchen boasts modern stainless steel appliances, incl a beverage cooler, and has been recently updated with beautiful white quartz countertops, a farmer's sink, additional shelving, and a custom-made range hood. The second level is where you'll find three bedrooms, including the master suite, as well as another full bathroom. The detached oversized garage offers heating and cooling, along with a bonus room on top that can be used as additional living space or storage. Enjoy the outdoors on the front porch or either of the two patios, one of which features a built-in firepit for cozy gatherings. Don't miss the opportunity to make this beautiful house your new home!
Location
State MO
County St Louis
Area Kirkwood
Rooms
Basement Bathroom in LL, Partially Finished, Sleeping Area
Interior
Interior Features Open Floorplan, Carpets, Walk-in Closet(s), Some Wood Floors
Heating Forced Air
Cooling Ceiling Fan(s), Electric
Fireplaces Number 1
Fireplaces Type Woodburning Fireplce
Fireplace Y
Appliance Dishwasher, Disposal, Range Hood, Gas Oven, Stainless Steel Appliance(s)
Exterior
Parking Features true
Garage Spaces 2.0
Private Pool false
Building
Lot Description Partial Fencing
Story 2
Sewer Public Sewer
Water Public
Architectural Style Traditional
Level or Stories Two
Construction Status 77
Schools
Elementary Schools North Glendale Elem.
Middle Schools Nipher Middle
High Schools Kirkwood Sr. High
School District Kirkwood R-Vii
Others
Ownership Private
Acceptable Financing Cash Only, Conventional
Listing Terms Cash Only, Conventional
Special Listing Condition Rehabbed, Renovated, None
Read Less
Bought with Laura Wehnes
GET MORE INFORMATION




