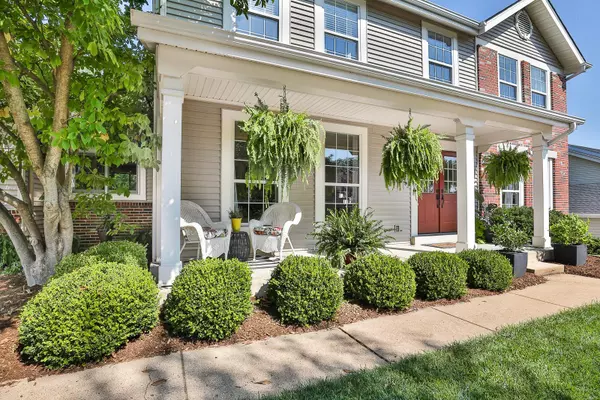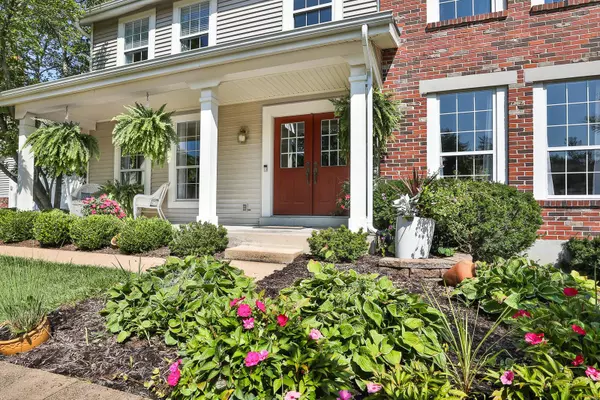For more information regarding the value of a property, please contact us for a free consultation.
14811 Pleasant Ridge CT Chesterfield, MO 63017
Want to know what your home might be worth? Contact us for a FREE valuation!

Our team is ready to help you sell your home for the highest possible price ASAP
Key Details
Sold Price $622,000
Property Type Single Family Home
Sub Type Residential
Listing Status Sold
Purchase Type For Sale
Square Footage 3,400 sqft
Price per Sqft $182
Subdivision Westchester Place
MLS Listing ID 23029030
Sold Date 07/25/23
Style Other
Bedrooms 4
Full Baths 3
Half Baths 1
Construction Status 38
HOA Fees $26/ann
Year Built 1985
Building Age 38
Lot Size 10,890 Sqft
Acres 0.25
Lot Dimensions 90x120
Property Description
STUNNING MOVE IN READY 2 Story home in the sought after Westchester subdivision sits on a quiet Cul-de-sac street! This gorgeous 4 bedroom/4 bath home has so many upgrades and highlights. The updated kitchen has stainless steel appliances, hardwood flooring, custom cabinets and quartz countertops. The eat in kitchen area flows so nicely between the kitchen and family room and out to the back patio. The professionally finished basement is warm and inviting and great for entertaining with a pool table area, another wonderful family room, an office space area and full bathroom. Pool Table in the lower level stays with the house. The backyard is a private oasis where you can entertain friends and family, enjoy happy hour and dinner, read a book, watch the birds or just sit, relax, and enjoy nature. The awesome deck is maintenance free Azek decking. The location is so convenient to highways, restaurants, downtown Chesterfield and so many fun things to do! This is a GEM!
Location
State MO
County St Louis
Area Parkway Central
Rooms
Basement Bathroom in LL, Full, Partially Finished, Rec/Family Area
Interior
Interior Features Center Hall Plan, Carpets, Some Wood Floors
Heating Forced Air
Cooling Ceiling Fan(s), Electric
Fireplaces Number 1
Fireplaces Type Woodburning Fireplce
Fireplace Y
Appliance Dishwasher, Disposal, Double Oven, Microwave, Gas Oven, Stainless Steel Appliance(s)
Exterior
Parking Features true
Garage Spaces 2.0
Private Pool false
Building
Lot Description Backs to Trees/Woods, Cul-De-Sac, Level Lot
Story 2
Sewer Public Sewer
Water Public
Architectural Style Traditional
Level or Stories Two
Structure Type Brick Veneer, Vinyl Siding
Construction Status 38
Schools
Elementary Schools Shenandoah Valley Elem.
Middle Schools Central Middle
High Schools Parkway Central High
School District Parkway C-2
Others
Ownership Private
Acceptable Financing Cash Only, Conventional
Listing Terms Cash Only, Conventional
Special Listing Condition None
Read Less
Bought with Jennifer Green
GET MORE INFORMATION




