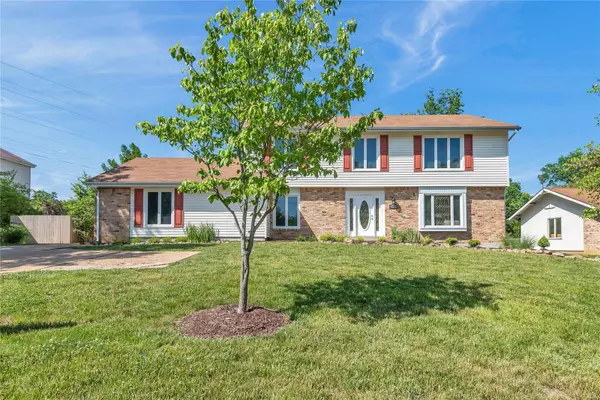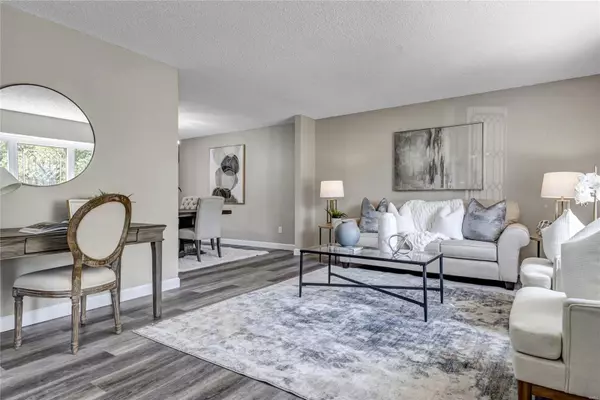For more information regarding the value of a property, please contact us for a free consultation.
1996 Baxter RD Chesterfield, MO 63017
Want to know what your home might be worth? Contact us for a FREE valuation!

Our team is ready to help you sell your home for the highest possible price ASAP
Key Details
Sold Price $478,000
Property Type Single Family Home
Sub Type Residential
Listing Status Sold
Purchase Type For Sale
Square Footage 2,860 sqft
Price per Sqft $167
Subdivision Meadowbrook Farm 8
MLS Listing ID 23027540
Sold Date 07/25/23
Style Other
Bedrooms 4
Full Baths 2
Half Baths 1
Construction Status 46
HOA Fees $12/ann
Year Built 1977
Building Age 46
Lot Size 0.517 Acres
Acres 0.5165
Lot Dimensions 90x250
Property Description
Stunning Chesterfield home filled with incredible features you'll LOVE! Contemporary elegance plus the space you've been wanting. Fully Renovated throughout. Featuring NEWLY Remodeled Kitchen, CUSTOM cabinets, granite, breakfast bar, stainless steel appliances, and SMART Range with built-in Air-Fryer! Step out into this MAGNIFICENT Sunroom! Enjoy views of flowering trees and herb garden in your large, level, just over 1/2 acre park-like yard backing to the common area. Other main floor features: laundry/mudroom nook, family room with a contemporary fireplace, guest bath, expansive living room & dining room perfect for all your gatherings. FRESH Paint, NEW Flooring & Lighting throughout. NEW HVAC, NEW Garage Doors in June and NEW Openers. NEWLY partially finished lower level features a recreation room and additional laundry hookup. Oversized driveway with turnaround and rear entry garage offers privacy & generous room for EASY parking off Baxter Rd. Agent Owned. This home is a MUST-SEE!
Location
State MO
County St Louis
Area Parkway West
Rooms
Basement Concrete, Full, Partially Finished, Concrete, Rec/Family Area
Interior
Interior Features Carpets, Walk-in Closet(s)
Heating Forced Air
Cooling Ceiling Fan(s), Electric
Fireplaces Number 1
Fireplaces Type Full Masonry, Non Functional, Woodburning Fireplce
Fireplace Y
Appliance Dishwasher, Disposal, Electric Cooktop, Front Controls on Range/Cooktop, Microwave, Electric Oven, Refrigerator, Stainless Steel Appliance(s)
Exterior
Parking Features true
Garage Spaces 2.0
Private Pool false
Building
Lot Description Backs to Comm. Grnd, Backs to Trees/Woods, Level Lot, Sidewalks
Story 2
Sewer Public Sewer
Water Public
Architectural Style Traditional
Level or Stories Two
Structure Type Brick Veneer, Vinyl Siding
Construction Status 46
Schools
Elementary Schools Highcroft Ridge Elem.
Middle Schools West Middle
High Schools Parkway West High
School District Parkway C-2
Others
Ownership Private
Acceptable Financing Cash Only, Conventional, VA
Listing Terms Cash Only, Conventional, VA
Special Listing Condition Rehabbed, Renovated, None
Read Less
Bought with Nazire Koc
GET MORE INFORMATION




