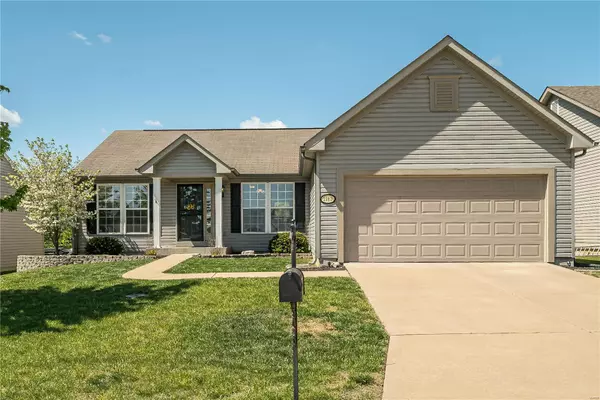For more information regarding the value of a property, please contact us for a free consultation.
2182 Warwick Castle DR Imperial, MO 63052
Want to know what your home might be worth? Contact us for a FREE valuation!

Our team is ready to help you sell your home for the highest possible price ASAP
Key Details
Sold Price $320,000
Property Type Single Family Home
Sub Type Residential
Listing Status Sold
Purchase Type For Sale
Square Footage 1,568 sqft
Price per Sqft $204
Subdivision Castle Heights Ph 01
MLS Listing ID 23008998
Sold Date 07/25/23
Style Ranch
Bedrooms 3
Full Baths 2
Construction Status 11
HOA Fees $25/ann
Year Built 2012
Building Age 11
Lot Size 6,534 Sqft
Acres 0.15
Lot Dimensions 110x60
Property Description
Step inside this neat and tidy ranch and take in the fresh neutral paint and wide open floor plan. The main living area has soaring vaulted ceilings, luxury vinyl plank flooring and a warm, cozy wood-burning fireplace. The elegant kitchen has a breakfast bar, quaint dining area, tons of custom cabinets, brand new dishwasher and a pantry. You'll love the split bedroom floor plan. The primary suite, which is near the main floor laundry, features plush new carpet, walk-in closet, full bath with long vanity & large linen closet. Bedrooms 2 & 3 both have new carpet, fresh paint and share the 2nd full bath which has just been beautifully updated. Chill on the patio by the level backyard that is lined with trees along the back. The lower level with tons of shelves for organized storage is ready to be finished with an egress window and roughed in bath. Peace of mind as this lovely 1568 sqft home is only 11 yrs old!
Location
State MO
County Jefferson
Area Windsor
Rooms
Basement Concrete, Egress Window(s), Full, Daylight/Lookout Windows, Concrete, Bath/Stubbed, Sump Pump
Interior
Interior Features Open Floorplan, Carpets, Window Treatments, Vaulted Ceiling, Walk-in Closet(s)
Heating Forced Air, Humidifier
Cooling Electric
Fireplaces Number 1
Fireplaces Type Woodburning Fireplce
Fireplace Y
Appliance Dishwasher, Disposal, Microwave, Electric Oven, Stainless Steel Appliance(s)
Exterior
Parking Features true
Garage Spaces 2.0
Private Pool false
Building
Lot Description Backs to Trees/Woods, Level Lot, Streetlights
Story 1
Sewer Public Sewer
Water Public
Architectural Style Traditional
Level or Stories One
Structure Type Vinyl Siding
Construction Status 11
Schools
Elementary Schools Windsor Elem/Windsor Inter
Middle Schools Windsor Middle
High Schools Windsor High
School District Windsor C-1
Others
Ownership Private
Acceptable Financing Cash Only, Conventional, FHA, Government, VA
Listing Terms Cash Only, Conventional, FHA, Government, VA
Special Listing Condition None
Read Less
Bought with Geraldine Fagas
GET MORE INFORMATION




