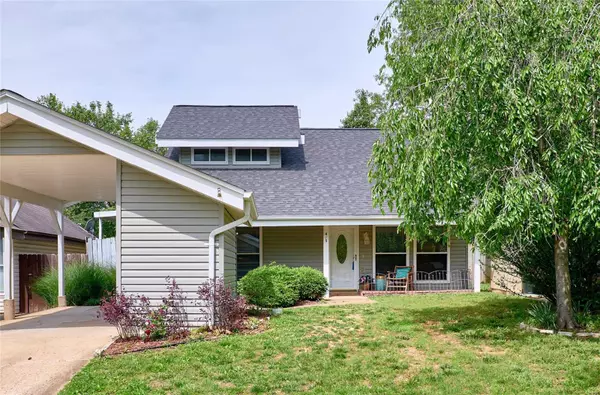For more information regarding the value of a property, please contact us for a free consultation.
425 Great Hill DR Ballwin, MO 63021
Want to know what your home might be worth? Contact us for a FREE valuation!

Our team is ready to help you sell your home for the highest possible price ASAP
Key Details
Sold Price $246,000
Property Type Single Family Home
Sub Type Residential
Listing Status Sold
Purchase Type For Sale
Square Footage 1,313 sqft
Price per Sqft $187
Subdivision Rolling Hills Country Club Park
MLS Listing ID 23027365
Sold Date 07/25/23
Style Other
Bedrooms 3
Full Baths 2
Construction Status 41
HOA Fees $29/ann
Year Built 1982
Building Age 41
Lot Size 3,999 Sqft
Acres 0.0918
Lot Dimensions 29 x 100
Property Description
Welcome to this stunning home located in the highly sought-after AAA rated Parkway School district! Step inside to discover beautiful new luxury vinyl plank (LVP) flooring throughout, vaulted ceilings and large windows, enhancing the overall sense of space and tranquility. The updated kitchen features an island for additional seating and workspace - Island and all appliances to stay! Washer and dryer hookups are in the hall closet for main floor convenience. A bedroom and full bath finish out the main level. Upstairs is a master bedroom suite with a full bath, two closets, and a private balcony for peaceful outdoor space. The third bedroom offers a large closet for extra storage. New roof (2021), vinyl siding, and a small fenced backyard ensure a low maintenance, worry-free living for years to come. To top it off, all this is found on a quiet cul-da-sac, just a short distance to the the sparkling neighborhood pool and beautiful common grounds included in the annual HOA of just $350!
Location
State MO
County St Louis
Area Parkway South
Rooms
Basement None, Slab
Interior
Interior Features Open Floorplan, Vaulted Ceiling
Heating Forced Air
Cooling Ceiling Fan(s), Electric
Fireplace Y
Appliance Microwave, Electric Oven, Refrigerator
Exterior
Parking Features false
Amenities Available Pool
Private Pool false
Building
Lot Description Cul-De-Sac, Fencing, Sidewalks
Story 1.5
Sewer Public Sewer
Water Public
Architectural Style Traditional
Level or Stories One and One Half
Construction Status 41
Schools
Elementary Schools Oak Brook Elem.
Middle Schools Southwest Middle
High Schools Parkway South High
School District Parkway C-2
Others
Ownership Private
Acceptable Financing Cash Only, Conventional, FHA, VA
Listing Terms Cash Only, Conventional, FHA, VA
Special Listing Condition None
Read Less
Bought with Stephanie Ponder
GET MORE INFORMATION




