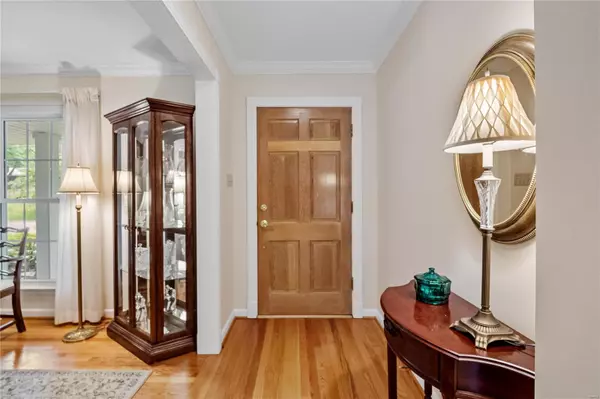For more information regarding the value of a property, please contact us for a free consultation.
7644 Capilia DR Crestwood, MO 63123
Want to know what your home might be worth? Contact us for a FREE valuation!

Our team is ready to help you sell your home for the highest possible price ASAP
Key Details
Sold Price $439,000
Property Type Single Family Home
Sub Type Residential
Listing Status Sold
Purchase Type For Sale
Square Footage 3,044 sqft
Price per Sqft $144
Subdivision Grant-Haven 3
MLS Listing ID 23026355
Sold Date 07/27/23
Style Ranch
Bedrooms 3
Full Baths 2
Half Baths 1
Construction Status 62
Year Built 1961
Building Age 62
Lot Size 10,799 Sqft
Acres 0.2479
Lot Dimensions irreg
Property Description
Lovely Well Maintained Home! 3,000+SF total living area. Classic brick ranch on delightful corner lot in charming & highly sought after Grant Haven. Award Winning Lindbergh School District. You'll love the natural light that reflects off the hardwood floors throughout entire main level. Spacious living/dining room combo provides warm welcome to family & friends. Beautiful 2020 updated kitchen showcases new SS appliances, Cambria Quartz countertops, custom cabinets & center island. Dine al fresco on cozy attached screened patio & private deck with lush prof landscaping. Set your fire aglow on chilly evenings with family room all brick gas fireplace. Two Bedrooms share updated jack-n-jill bathroom. Updated primary bath. Main floor primary bedroom plus washer/dryer make living easy. Entire interior painted 2023 incl closets, woodwork & ceilings. Finished basement has expansive rec room, sleeping room, half bath, workshop & addtl w/d hookup. Walking Trails & Grant's Farm nearby. Roof 2yrs.
Location
State MO
County St Louis
Area Lindbergh
Rooms
Basement Bathroom in LL, Partially Finished, Rec/Family Area, Sleeping Area, Storage Space
Interior
Interior Features Open Floorplan, Special Millwork, Window Treatments, Some Wood Floors
Heating Forced Air
Cooling Electric
Fireplaces Number 1
Fireplaces Type Gas
Fireplace Y
Appliance Dishwasher, Disposal, Cooktop, Dryer, Gas Cooktop, Microwave, Electric Oven, Refrigerator, Stainless Steel Appliance(s), Washer
Exterior
Garage true
Garage Spaces 2.0
Waterfront false
Parking Type Attached Garage, Garage Door Opener, Off Street
Private Pool false
Building
Lot Description Corner Lot, Level Lot
Story 1
Sewer Public Sewer
Water Public
Architectural Style Traditional
Level or Stories One
Structure Type Brick Veneer
Construction Status 62
Schools
Elementary Schools Sappington Elem.
Middle Schools Robert H. Sperreng Middle
High Schools Lindbergh Sr. High
School District Lindbergh Schools
Others
Ownership Private
Acceptable Financing Buy Down, Cash Only, Conventional, FHA, VA
Listing Terms Buy Down, Cash Only, Conventional, FHA, VA
Special Listing Condition Owner Occupied, Renovated, None
Read Less
Bought with Laurie Busch
GET MORE INFORMATION




