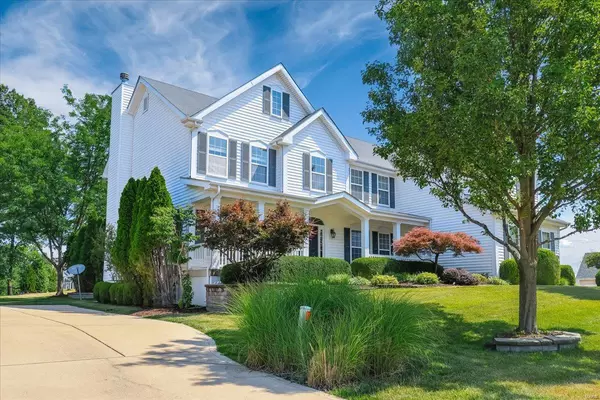For more information regarding the value of a property, please contact us for a free consultation.
3 Kahlia Way CT Sunset Hills, MO 63127
Want to know what your home might be worth? Contact us for a FREE valuation!

Our team is ready to help you sell your home for the highest possible price ASAP
Key Details
Sold Price $925,000
Property Type Single Family Home
Sub Type Residential
Listing Status Sold
Purchase Type For Sale
Square Footage 5,652 sqft
Price per Sqft $163
Subdivision Tapawingo
MLS Listing ID 23036764
Sold Date 07/27/23
Style Other
Bedrooms 5
Full Baths 3
Half Baths 1
Construction Status 19
HOA Fees $91/ann
Year Built 2004
Building Age 19
Lot Size 0.590 Acres
Acres 0.59
Lot Dimensions 112 x 230
Property Description
Welcome to Tapawingo! This 5 bedroom/4 bath home is located in a golf course community which offers a friendly neighborhood lifestyle! The 2 Sty entry foyer leads you to your formal DR, office and large family room with gas FP. The spacious kitchen is updated with stainless steel appl, center island, granite countertops and attached breakfast room. Hearth room is right off break room with lots of windows and a gas FP, MLF and beautiful millwork throughout. Step outside and enjoy the patio and a wonderful view of the golf course. Upstairs you will find a large master suite, huge walk-in closet, sep tub/shower, DBL vanity and a nice sitting room right off of bedroom. All bedrooms are nice size with walk-in closets. Additional Bonus are as well. LL is nicely finished with wet bar, built-in bookcases, family room additional bedroom, work out room, and full bath, which is perfect for entertaining. Convenient location just minutes from shopping, dining and access to Hwy 44.
Location
State MO
County St Louis
Area Lindbergh
Rooms
Basement Bathroom in LL, Full, Partially Finished, Rec/Family Area, Sleeping Area, Sump Pump
Interior
Interior Features Bookcases, Carpets, Special Millwork, Window Treatments, Vaulted Ceiling, Walk-in Closet(s), Wet Bar, Some Wood Floors
Heating Forced Air
Cooling Ceiling Fan(s), Electric
Fireplaces Number 2
Fireplaces Type Gas
Fireplace Y
Appliance Dishwasher, Disposal, Dryer, Electric Cooktop, Microwave, Refrigerator, Stainless Steel Appliance(s), Washer
Exterior
Parking Features true
Garage Spaces 3.0
Amenities Available Golf Course, Clubhouse, Underground Utilities
Private Pool false
Building
Lot Description Backs To Golf Course, Corner Lot, Cul-De-Sac, Level Lot
Story 2
Sewer Public Sewer
Water Public
Architectural Style Traditional
Level or Stories Two
Structure Type Vinyl Siding
Construction Status 19
Schools
Elementary Schools Concord Elem. School
Middle Schools Robert H. Sperreng Middle
High Schools Lindbergh Sr. High
School District Lindbergh Schools
Others
Ownership Private
Acceptable Financing Cash Only, Conventional
Listing Terms Cash Only, Conventional
Special Listing Condition None
Read Less
Bought with Susan Hurley
GET MORE INFORMATION




