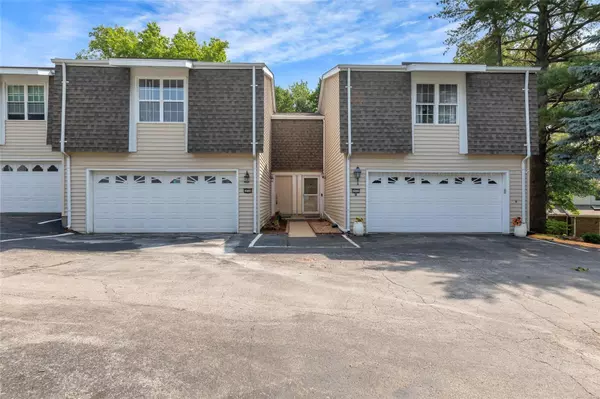For more information regarding the value of a property, please contact us for a free consultation.
2050 Tramore CT Chesterfield, MO 63017
Want to know what your home might be worth? Contact us for a FREE valuation!

Our team is ready to help you sell your home for the highest possible price ASAP
Key Details
Sold Price $329,000
Property Type Condo
Sub Type Condo/Coop/Villa
Listing Status Sold
Purchase Type For Sale
Square Footage 1,620 sqft
Price per Sqft $203
Subdivision Parkway Twnhs At Village Green
MLS Listing ID 23033781
Sold Date 07/27/23
Style Townhouse
Bedrooms 3
Full Baths 3
Half Baths 1
Construction Status 50
HOA Fees $425/mo
Year Built 1973
Building Age 50
Lot Size 6,273 Sqft
Acres 0.144
Property Description
Gorgeous 3 bedroom, 3 1/2 bath town home in great community!
Brand new kitchen w/beautiful new Sonoma cabinets, new Quartz counter tops, new, premium Samsung stainless steel electric stove, built-in microwave & dishwasher, brushed nickel fixtures.
Master bath w/complete makeover w/large walk in shower w/seat area.
Interior doors are new-beautiful, upgraded single panel shaker style, brushed silver hardware.Brand new, premium/upgraded, single panel craftsman doors throughout.
Plush new carpeting in upper & lower levels. Beautiful new waterproof Sterling Oak Plank Interloc through out.
All new, Premium 5” baseboard throughout.
New HVAC system.
New 100 amp panel.
All new windows, 2 new sliders, new front door!
Walk out lower level is partially finished w/fireplace & full bath.
All work has been St. Louis Co. permitted.
Great location across the street from Town & Country Crossing with Target, Whole Foods & lots of other shopping & dining options.
Location
State MO
County St Louis
Area Parkway West
Rooms
Basement Bathroom in LL, Partially Finished, Rec/Family Area, Walk-Out Access
Interior
Interior Features Carpets, Some Wood Floors
Heating Forced Air
Cooling Electric
Fireplaces Number 1
Fireplaces Type Gas
Fireplace Y
Appliance Dishwasher, Microwave, Electric Oven
Exterior
Parking Features true
Garage Spaces 2.0
Private Pool false
Building
Story 2
Sewer Public Sewer
Water Public
Architectural Style Traditional
Level or Stories Two
Construction Status 50
Schools
Elementary Schools Henry Elem.
Middle Schools West Middle
High Schools Parkway West High
School District Parkway C-2
Others
HOA Fee Include Sewer, Trash, Water
Ownership Private
Acceptable Financing Cash Only, Conventional
Listing Terms Cash Only, Conventional
Special Listing Condition None
Read Less
Bought with Myla Pradeep Kumar
GET MORE INFORMATION




