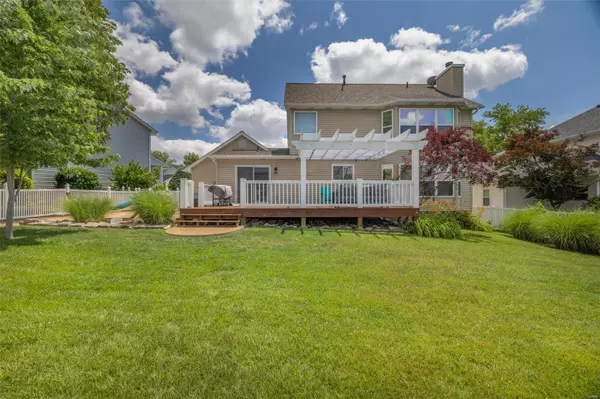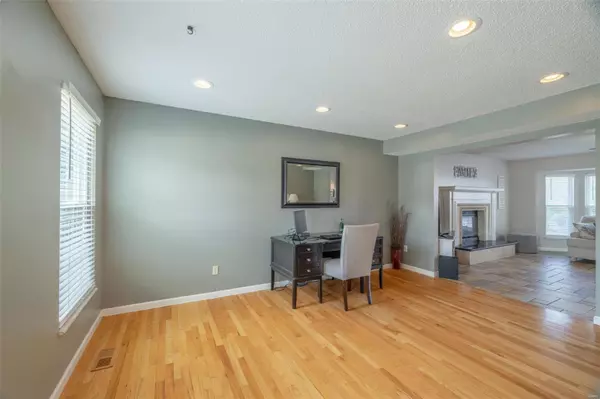For more information regarding the value of a property, please contact us for a free consultation.
14 Hazeltine CT St Charles, MO 63303
Want to know what your home might be worth? Contact us for a FREE valuation!

Our team is ready to help you sell your home for the highest possible price ASAP
Key Details
Sold Price $451,014
Property Type Single Family Home
Sub Type Residential
Listing Status Sold
Purchase Type For Sale
Square Footage 3,003 sqft
Price per Sqft $150
Subdivision Bogey Crossing
MLS Listing ID 23033288
Sold Date 07/28/23
Style Other
Bedrooms 4
Full Baths 2
Half Baths 2
Construction Status 29
HOA Fees $8/ann
Year Built 1994
Building Age 29
Lot Size 7,841 Sqft
Acres 0.18
Lot Dimensions 112x74x112x69
Property Description
The seller received an excellent offer and is now UNDER CONTRACT! This one checks all the boxes: Well-Maintained + Finished Basement + Cul-de-sac + Fenced Yard + Tons of Updates + Great location close to 70 & 364! This spacious home is ready for you to move in - newer HVAC, Roof, Gutters, Hot Water Heater, Garage Door & Opener. Updated island kitchen includes stainless appliances, granite countertops & a fabulous custom pantry with pull out drawers that is hidden behind barn doors! The open great room is enhanced by a 5-window bay & woodburning fireplace. Also located on the main level is Home Office #1 & a Separate Dining. Upstairs are four bedrooms, one of which is the primary suite with a separate tub & shower + dual sinks. Extra living space in the Lower Level - home office #2, a ½ bath + open family & rec rooms w/dry bar. Relax in your fenced backyard on your low-maintenance deck + a huge patio area! Sellers would like to close on July 28 and retain possession until July 31.
Location
State MO
County St Charles
Area Francis Howell North
Rooms
Basement Concrete, Bathroom in LL, Full, Partially Finished, Concrete, Radon Mitigation System, Rec/Family Area, Sump Pump
Interior
Interior Features Open Floorplan, Carpets, Window Treatments, Walk-in Closet(s), Some Wood Floors
Heating Forced Air 90+
Cooling Ceiling Fan(s), Electric
Fireplaces Number 1
Fireplaces Type Woodburning Fireplce
Fireplace Y
Appliance Dishwasher, Disposal, Microwave, Range, Stainless Steel Appliance(s)
Exterior
Parking Features true
Garage Spaces 2.0
Private Pool false
Building
Lot Description Cul-De-Sac, Fencing, Sidewalks, Streetlights
Story 2
Sewer Public Sewer
Water Public
Architectural Style Traditional
Level or Stories Two
Structure Type Vinyl Siding
Construction Status 29
Schools
Elementary Schools Henderson Elem.
Middle Schools Hollenbeck Middle
High Schools Francis Howell North High
School District Francis Howell R-Iii
Others
Ownership Private
Acceptable Financing Cash Only, Conventional, FHA, VA
Listing Terms Cash Only, Conventional, FHA, VA
Special Listing Condition Owner Occupied, None
Read Less
Bought with Teresa Sutton
GET MORE INFORMATION




